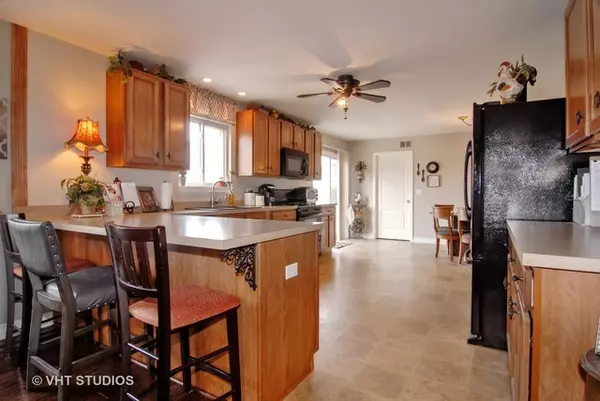$276,000
$275,000
0.4%For more information regarding the value of a property, please contact us for a free consultation.
1210 Blackberry Creek Drive Elburn, IL 60119
4 Beds
2.5 Baths
3,200 SqFt
Key Details
Sold Price $276,000
Property Type Single Family Home
Sub Type Detached Single
Listing Status Sold
Purchase Type For Sale
Square Footage 3,200 sqft
Price per Sqft $86
Subdivision Blackberry Creek
MLS Listing ID 10161535
Sold Date 04/23/19
Bedrooms 4
Full Baths 2
Half Baths 1
HOA Fees $24/ann
Year Built 2006
Annual Tax Amount $8,731
Tax Year 2017
Lot Size 9,670 Sqft
Lot Dimensions 9538
Property Description
PURSUANT TO SHORT SALE. ANY REDUCTION IN COMMISSION WILL BE SPLIT 50/50 BETWEEN BROKERS. AS IS SALE. NO SURVEY. SUBJECT TO LENDER APPROVAL. 100% TAX PRORATION. You will fall in love with this beautifully decorated home! Enjoy a cup of coffee on the cozy porch. Inviting and open floor plan, which boasts tons of storage and space! Many custom updates include flooring, wainscoating, painting, landscaping and custom trim around fireplace. Spacious rooms with lots of natural light. Beautiful kitchen, perfect for entertaining! Includes breakfast bar and dinette area. Dining room adjacent to kitchen. Fabulous pantry/laundry room, which can also be used as a mud room. Enjoy the large upstairs loft which has tons of possibilities: great space for extra family room, home office, workout room, etc. Huge master suite with full master bath. 2 of the bedrooms have walk in closets. Full basement waiting to be finished. Two tier deck with fenced in yard. Minutes from METRA, shopping, dining.
Location
State IL
County Kane
Community Sidewalks, Street Lights
Rooms
Basement Full
Interior
Interior Features First Floor Laundry
Heating Natural Gas, Forced Air
Cooling Central Air
Fireplaces Number 1
Fireplaces Type Gas Log
Fireplace Y
Appliance Range, Microwave, Dishwasher, Refrigerator, Washer, Dryer
Exterior
Exterior Feature Deck, Porch
Garage Attached
Garage Spaces 2.0
Waterfront false
View Y/N true
Building
Lot Description Landscaped
Story 2 Stories
Sewer Public Sewer
Water Public
New Construction false
Schools
School District 302, 302, 302
Others
HOA Fee Include Other
Ownership Fee Simple w/ HO Assn.
Special Listing Condition Short Sale
Read Less
Want to know what your home might be worth? Contact us for a FREE valuation!

Our team is ready to help you sell your home for the highest possible price ASAP
© 2024 Listings courtesy of MRED as distributed by MLS GRID. All Rights Reserved.
Bought with Anne Ward • RE/MAX Excels






