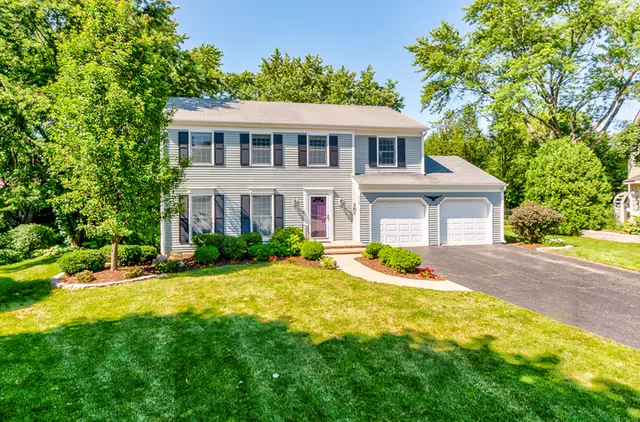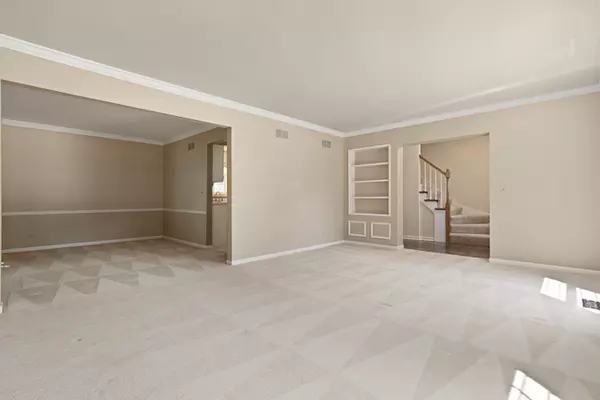$405,000
$425,000
4.7%For more information regarding the value of a property, please contact us for a free consultation.
110 Hamilton Lane Wheaton, IL 60189
4 Beds
2.5 Baths
2,135 SqFt
Key Details
Sold Price $405,000
Property Type Single Family Home
Sub Type Detached Single
Listing Status Sold
Purchase Type For Sale
Square Footage 2,135 sqft
Price per Sqft $189
Subdivision High Knob
MLS Listing ID 10153830
Sold Date 03/01/19
Bedrooms 4
Full Baths 2
Half Baths 1
Year Built 1973
Annual Tax Amount $10,500
Tax Year 2017
Lot Size 0.283 Acres
Lot Dimensions 12310
Property Description
This High Knob gem has so many great features! Quiet cul-de-sac setting is just the beginning of the story of this lovely home. Large living room boasts crown molding & built-in shelves, and opens into dining room. Spacious eat-in kitchen flows into large & inviting family room w/brick fireplace, bay window and beamed ceiling. Step out to the huge enclosed porch w/two walls of windows and enjoy the incredible garden views through three seasons! Master bedroom features hardwood floor & built-in bookshelves, w/adjacent updated master bath. Three add'l spacious bedrooms, plus updated full bath complete second level. Bedrooms w/carpet have hardwood underneath. Partially-finished basement rec room adds extra living space, with lots of storage space in unfinished areas! Private backyard is a gardener's dream! New gutters/downspouts 2014, furnace 2011. 2nd floor & most 1st floor windows replaced w/in 15 years. Main floor hardwood refinished 7/18; chimney redone 8/18! Great Wheaton schools!
Location
State IL
County Du Page
Community Sidewalks, Street Lights, Street Paved
Rooms
Basement Partial
Interior
Interior Features Hardwood Floors
Heating Natural Gas, Forced Air
Cooling Central Air
Fireplaces Number 1
Fireplaces Type Wood Burning
Fireplace Y
Appliance Range, Dishwasher, Refrigerator, Washer, Dryer, Disposal, Range Hood
Exterior
Exterior Feature Patio
Garage Attached
Garage Spaces 2.0
Waterfront false
View Y/N true
Roof Type Asphalt
Building
Lot Description Cul-De-Sac, Landscaped
Story 2 Stories
Foundation Concrete Perimeter
Sewer Public Sewer
Water Public
New Construction false
Schools
Elementary Schools Wiesbrook Elementary School
Middle Schools Hubble Middle School
High Schools Wheaton Warrenville South H S
School District 200, 200, 200
Others
HOA Fee Include None
Ownership Fee Simple
Special Listing Condition None
Read Less
Want to know what your home might be worth? Contact us for a FREE valuation!

Our team is ready to help you sell your home for the highest possible price ASAP
© 2024 Listings courtesy of MRED as distributed by MLS GRID. All Rights Reserved.
Bought with Baird & Warner






