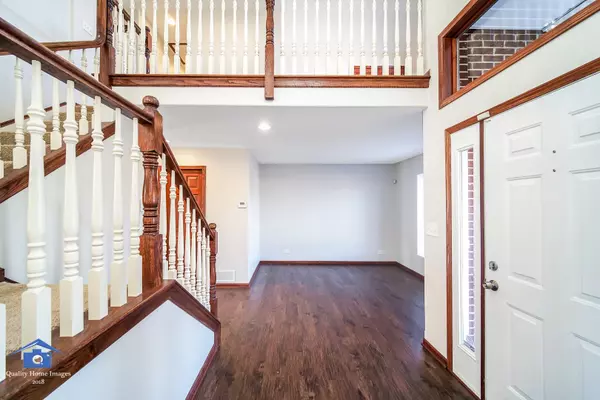$309,999
$309,999
For more information regarding the value of a property, please contact us for a free consultation.
7375 Yorktown Road Frankfort, IL 60423
3 Beds
3.5 Baths
2,950 SqFt
Key Details
Sold Price $309,999
Property Type Single Family Home
Sub Type Detached Single
Listing Status Sold
Purchase Type For Sale
Square Footage 2,950 sqft
Price per Sqft $105
Subdivision Georgetown
MLS Listing ID 10163421
Sold Date 04/10/19
Bedrooms 3
Full Baths 3
Half Baths 1
Year Built 2001
Annual Tax Amount $10,101
Tax Year 2017
Lot Size 0.320 Acres
Lot Dimensions 120X140
Property Description
Don't miss the opportunity to own a beautiful, newly renovated home in the heart of Frankfort! This gorgeous home has breathtaking details, like a custom butler's pantry in the living room, cathedral ceilings. beautiful fireplace, breakfast bar, brand new soft-close shaker style cabinets, quartz countertops, brand new stainless steel appliances, a dining room flooded with light and an absolutely stunning, spacious open floor plan concept. The second floor boasts a huge bonus loft area, full master bathroom with oversized tub, shower and double vanity, plus a laundry room with a new washer and dryer. The huge finished basement also has a full bathroom. There are new LED light fixtures throughout, a brand new Lennox HVAC system, and 12 new energy efficient windows. Energy Efficient Features can save you more than $500 a year! Elegant finishes and impeccable natural light make this property one of a kind. Hurry - this property won't last!
Location
State IL
County Will
Rooms
Basement Full
Interior
Interior Features Vaulted/Cathedral Ceilings, Skylight(s), Second Floor Laundry
Heating Natural Gas, Forced Air
Cooling Central Air
Fireplaces Number 1
Fireplaces Type Wood Burning, Gas Starter
Fireplace Y
Appliance Range, Microwave, Dishwasher, Refrigerator, High End Refrigerator, Disposal, Stainless Steel Appliance(s)
Exterior
Exterior Feature Deck, Brick Paver Patio
Garage Attached
Garage Spaces 2.5
Waterfront false
View Y/N true
Roof Type Asphalt
Building
Story 2 Stories
Foundation Concrete Perimeter
Sewer Sewer-Storm
Water Private
New Construction false
Schools
School District 161, 161, 210
Others
HOA Fee Include None
Ownership Fee Simple
Special Listing Condition None
Read Less
Want to know what your home might be worth? Contact us for a FREE valuation!

Our team is ready to help you sell your home for the highest possible price ASAP
© 2024 Listings courtesy of MRED as distributed by MLS GRID. All Rights Reserved.
Bought with Melissa Hillebold • Keller Williams Preferred Rlty






