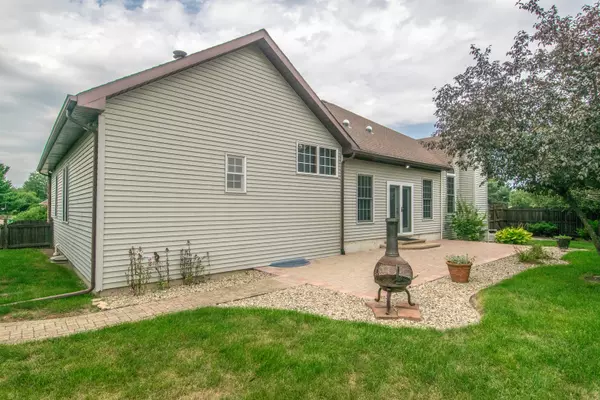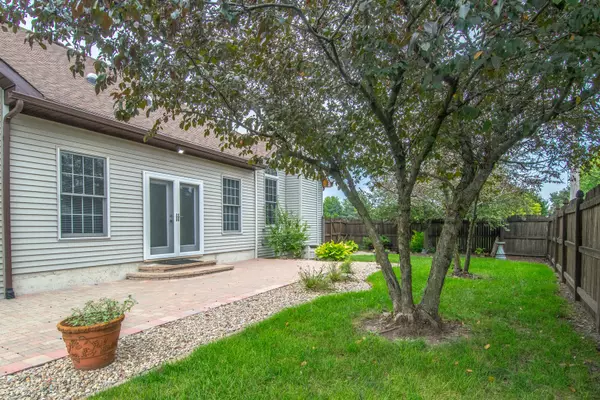$320,000
$324,900
1.5%For more information regarding the value of a property, please contact us for a free consultation.
1203 WALES Court Shorewood, IL 60404
3 Beds
2.5 Baths
2,950 SqFt
Key Details
Sold Price $320,000
Property Type Single Family Home
Sub Type Detached Single
Listing Status Sold
Purchase Type For Sale
Square Footage 2,950 sqft
Price per Sqft $108
Subdivision Hunt Club
MLS Listing ID 10163603
Sold Date 01/29/19
Style Ranch
Bedrooms 3
Full Baths 2
Half Baths 1
HOA Fees $4/ann
Year Built 1996
Annual Tax Amount $7,513
Tax Year 2017
Lot Size 0.290 Acres
Lot Dimensions 149X111X62X100
Property Description
BEAUTIFUL RANCH IN PRISTINE CONDITION & PRICED TO SELL!! FULLY UPDATED BRICK RANCH IN HUNT CLUB SUB! NO NEED TO BUILD - THIS STUNNING HOME HAS LOADS OF NEW UPGRADES/UPDATES. PROPERTY IS TUCKED AWAY ON A CUL-DE-SAC LOT W/3 CAR SIDE LOAD GARAGE. RE-FINISHED HARDWD FLRS W/NEW ASH HARDWD IN ALL 3 BEDRMS. IMPRESSIVE GOURMET KITCHEN W/LARGE CENTER ISLAND W/COOKTOP & SS HOOD THAT DROPS DOWN FROM THE CEILING. NEW QUARTZ COUNTER TOPS, ALL NEW SS VIKING APPLIANCES, GLASS TILE BACKSPLASH, & SPACIOUS WALK IN PANTRY. ADJACENT TO KITCHEN IS FAMILY RM W/VAULTED CEILING & BRICK FIREPLACE. 3 SEASON RM OFF FAMILY RM LEADS TO PRIVATE FENCED YARD W/NEW PAVER PATIO. GORGEOUS, SPACIOUS MASTER BEDRM W/COZY FIREPLACE. PRIVATE MASTER BATH FEATURING JACUZZI TUB, SEPARATE SHOWER, DUAL SINKS & WIC W/NEW CLOSET ORGANIZER. UPDATED JACK N JILL BATH FOR BEDRMS 2&3 W/GRANITE COUNTERS. FULL BASEMENT W/BATH ROUGH IN. BRAND NEW HVAC/WATER HEATER 2018. HUGE 2ND FLR LOFT COULD BE MADE INTO A 4TH BEDRM OR WORK OUT AREA!
Location
State IL
County Will
Community Curbs, Sidewalks, Street Lights, Street Paved
Rooms
Basement Full
Interior
Interior Features Vaulted/Cathedral Ceilings, Hardwood Floors, Solar Tubes/Light Tubes, First Floor Bedroom, First Floor Laundry, First Floor Full Bath
Heating Natural Gas
Cooling Central Air
Fireplaces Number 2
Fireplaces Type Double Sided, Attached Fireplace Doors/Screen, Gas Log
Fireplace Y
Appliance Double Oven, Microwave, Dishwasher, High End Refrigerator, Washer, Dryer, Disposal, Stainless Steel Appliance(s), Cooktop, Built-In Oven, Range Hood
Exterior
Exterior Feature Brick Paver Patio, Storms/Screens
Garage Attached
Garage Spaces 3.0
Waterfront false
View Y/N true
Roof Type Asphalt
Building
Lot Description Cul-De-Sac, Fenced Yard
Story 1 Story
Foundation Concrete Perimeter
Sewer Public Sewer
Water Public
New Construction false
Schools
School District 201, 201, 111
Others
HOA Fee Include None
Ownership Fee Simple w/ HO Assn.
Special Listing Condition None
Read Less
Want to know what your home might be worth? Contact us for a FREE valuation!

Our team is ready to help you sell your home for the highest possible price ASAP
© 2024 Listings courtesy of MRED as distributed by MLS GRID. All Rights Reserved.
Bought with Pamela Schlafer • Coldwell Banker Real Estate Group






