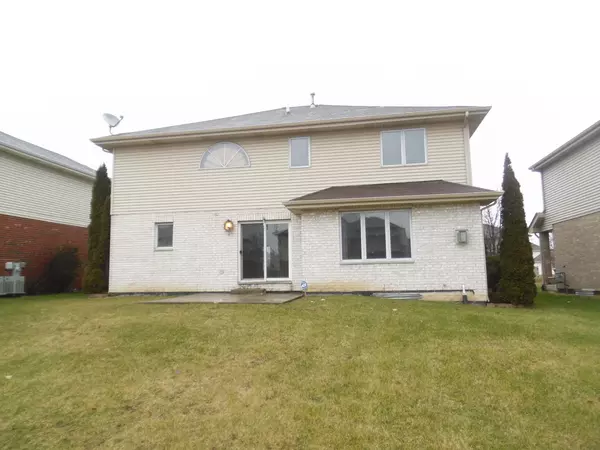$132,000
$131,300
0.5%For more information regarding the value of a property, please contact us for a free consultation.
18572 Walnut Avenue Country Club Hills, IL 60478
4 Beds
2.5 Baths
3,005 SqFt
Key Details
Sold Price $132,000
Property Type Single Family Home
Sub Type Detached Single
Listing Status Sold
Purchase Type For Sale
Square Footage 3,005 sqft
Price per Sqft $43
MLS Listing ID 10165596
Sold Date 03/06/19
Style Traditional
Bedrooms 4
Full Baths 2
Half Baths 1
Year Built 2002
Annual Tax Amount $13,340
Tax Year 2016
Lot Size 7,200 Sqft
Lot Dimensions 60 X 120 APPROX.
Property Description
***MUST SEE*** large executive style home with large rooms & open floor plan. Hardwood staircase. Main floor has hardwood floors & gas fireplace in the family room. Besides having a dining room there is a decent size kitchen eat-in area too. Plenty of kitchen cabinets & pantry. Master bedroom is on one side of the home while the other 3 bedrooms are on the other side, total privacy. Master bedroom has French doors, walk-in closet, huge double sink vanity, shower & whirlpool tub. Basement is unfinished waiting for you final touches. Buyer responsible for all Village requirements including inspections & utility turn-ons. An equal housing opportunity. Property being sold as-is with all faults. No repairs, modifications or payments will be done before closing. No one to occupy property before closing. Come see today. Choose FHA financing & qualify for $100.00 down payment program.
Location
State IL
County Cook
Rooms
Basement Full
Interior
Interior Features Hardwood Floors, First Floor Laundry, Walk-In Closet(s)
Heating Natural Gas, Forced Air
Cooling Central Air
Fireplaces Number 1
Fireplace Y
Exterior
Exterior Feature Patio
Garage Attached
Garage Spaces 2.0
Waterfront false
View Y/N true
Roof Type Asphalt
Building
Story 2 Stories
Foundation Concrete Perimeter
Sewer Public Sewer
Water Public
New Construction false
Schools
School District 160, 160, 227
Others
HOA Fee Include None
Ownership Fee Simple
Special Listing Condition REO/Lender Owned
Read Less
Want to know what your home might be worth? Contact us for a FREE valuation!

Our team is ready to help you sell your home for the highest possible price ASAP
© 2024 Listings courtesy of MRED as distributed by MLS GRID. All Rights Reserved.
Bought with RE/MAX Suburban






