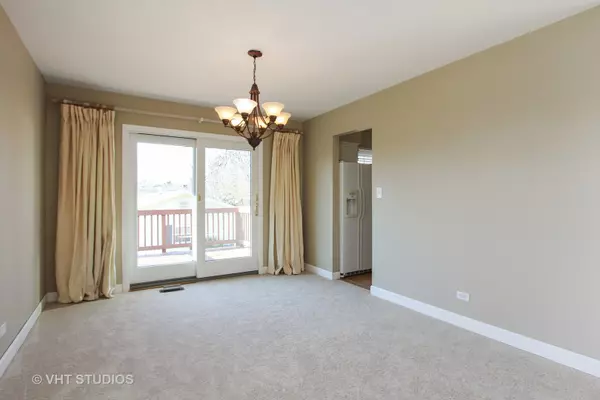$310,000
$312,900
0.9%For more information regarding the value of a property, please contact us for a free consultation.
384 Regent Drive Buffalo Grove, IL 60089
4 Beds
3 Baths
2,230 SqFt
Key Details
Sold Price $310,000
Property Type Single Family Home
Sub Type Detached Single
Listing Status Sold
Purchase Type For Sale
Square Footage 2,230 sqft
Price per Sqft $139
Subdivision Strathmore
MLS Listing ID 10162555
Sold Date 03/15/19
Style Step Ranch
Bedrooms 4
Full Baths 3
Year Built 1968
Annual Tax Amount $7,130
Tax Year 2017
Lot Dimensions 95X115X88X85
Property Description
* BRIGHT SUNNY OPEN FLOOR PLAN *FRESHLY PAINTED WITH NEW CARPET* THIS LARGE NOTTINGHAM MODEL OFFERS UPDATED BATHS* 6 PANEL DOORS* DECK* PAVER BRICK DRIVEWAY* HUGE FAMILY ROOM 25X20 WITH FIREPLACE* 4TH BEDROOM & FULL BATH ON LOWER LEVEL COULD ACCOMMODATE AN IN-LAW OR TEEN* AWARD WINNING BUFFALO GROVE HIGH SCHOOL* HOME WARRANTY INCLUDED*
Location
State IL
County Cook
Rooms
Basement Full
Interior
Interior Features Hot Tub
Heating Natural Gas, Forced Air
Cooling Central Air
Fireplaces Number 1
Fireplace Y
Appliance Range, Dishwasher, Refrigerator, Washer, Dryer
Exterior
Exterior Feature Deck, Hot Tub, Brick Paver Patio, Storms/Screens
Garage Attached
Garage Spaces 2.0
Waterfront false
View Y/N true
Building
Lot Description Corner Lot
Story Raised Ranch
Sewer Public Sewer
Water Lake Michigan
New Construction false
Schools
Elementary Schools Henry W Longfellow Elementary Sc
Middle Schools Cooper Middle School
High Schools Buffalo Grove High School
School District 21, 21, 214
Others
HOA Fee Include None
Ownership Fee Simple
Special Listing Condition None
Read Less
Want to know what your home might be worth? Contact us for a FREE valuation!

Our team is ready to help you sell your home for the highest possible price ASAP
© 2024 Listings courtesy of MRED as distributed by MLS GRID. All Rights Reserved.
Bought with A.S. Foukas, REALTORS






