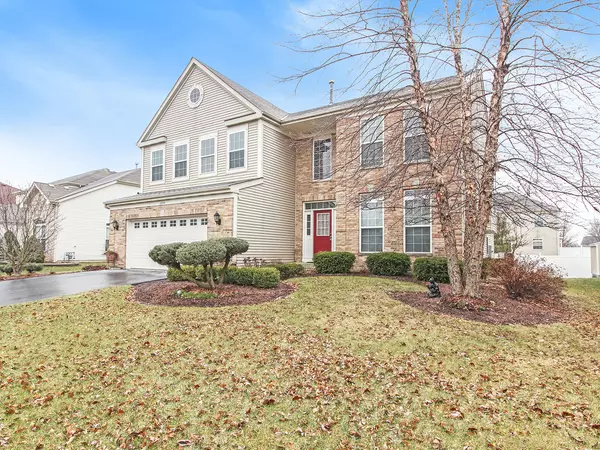$324,000
$329,900
1.8%For more information regarding the value of a property, please contact us for a free consultation.
1684 Trails End Lane Bolingbrook, IL 60490
5 Beds
3.5 Baths
3,485 SqFt
Key Details
Sold Price $324,000
Property Type Single Family Home
Sub Type Detached Single
Listing Status Sold
Purchase Type For Sale
Square Footage 3,485 sqft
Price per Sqft $92
MLS Listing ID 10166767
Sold Date 03/22/19
Bedrooms 5
Full Baths 3
Half Baths 1
HOA Fees $12/ann
Year Built 2003
Annual Tax Amount $10,695
Tax Year 2017
Lot Size 9,147 Sqft
Lot Dimensions 9042
Property Description
*$10,000 PRICE REDUCTION* This remarkable 5 bedroom and 3.5 bath home checks off everything on your wish list! Upon entrance you will be captivated by the increidble two-story foyer and spacious living areas. The 1st floor has just the right amount of windows for natural lighting, eat in breakfast bar, a bonus room perfect for a private office, and a separate dining space. The master suite is complete with a deep walk-in closet, his and her sinks, separate stand alone shower and a relaxing whirlpool. Then there's the basement with the 5th bedroom, an additional full bath, wet bar, game room and recreational space. Whether its the convenience of a 2nd floor laundry, a space perfect for entertaining, or the quick access to shopping and i55, this property is sure to win you over. Your new home awaits you!!
Location
State IL
County Will
Community Park, Sidewalks, Street Lights, Street Paved
Rooms
Basement Full
Interior
Interior Features Vaulted/Cathedral Ceilings, Bar-Wet, Hardwood Floors, Second Floor Laundry, Walk-In Closet(s)
Heating Natural Gas, Forced Air
Cooling Central Air
Fireplace N
Appliance Range, Microwave, Dishwasher, Refrigerator, Washer, Dryer, Disposal
Laundry Laundry Closet
Exterior
Exterior Feature Patio, Brick Paver Patio
Garage Attached
Garage Spaces 2.0
Waterfront false
View Y/N true
Roof Type Asphalt
Building
Story 2 Stories
Sewer Public Sewer
Water Lake Michigan
New Construction false
Schools
Elementary Schools Bess Eichelberger Elementary Sch
Middle Schools John F Kennedy Middle School
High Schools Plainfield East High School
School District 202, 202, 202
Others
HOA Fee Include Snow Removal
Ownership Fee Simple w/ HO Assn.
Special Listing Condition None
Read Less
Want to know what your home might be worth? Contact us for a FREE valuation!

Our team is ready to help you sell your home for the highest possible price ASAP
© 2024 Listings courtesy of MRED as distributed by MLS GRID. All Rights Reserved.
Bought with Peter Osei • Michael Gabriel Real Estate






