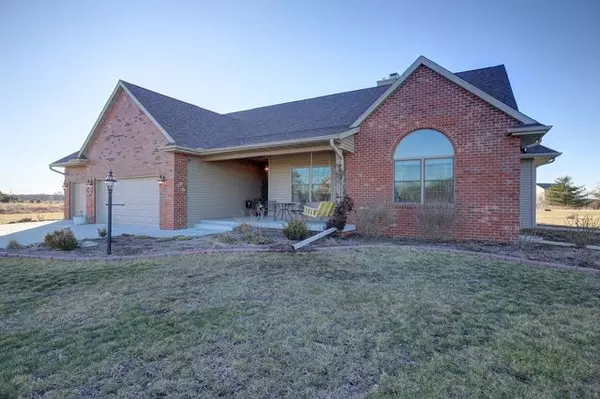$375,000
$389,900
3.8%For more information regarding the value of a property, please contact us for a free consultation.
2563 Natures Lane Mahomet, IL 61853
4 Beds
3.5 Baths
2,137 SqFt
Key Details
Sold Price $375,000
Property Type Single Family Home
Sub Type Detached Single
Listing Status Sold
Purchase Type For Sale
Square Footage 2,137 sqft
Price per Sqft $175
MLS Listing ID 10167955
Sold Date 06/07/19
Style Ranch
Bedrooms 4
Full Baths 3
Half Baths 1
Year Built 2015
Annual Tax Amount $4
Tax Year 2017
Lot Size 1.900 Acres
Lot Dimensions 212X276X115X185X354
Property Description
STOP LOOKING THIS IS THE HOME! Sitting on just under 2 acres this home was built to impress. Vaulted ceilings and an open floor plan are highlighted by Hickory Hand Hewn Hardwood Flooring. Enjoy the quality put into the kitchen with granite counter tops and cabinets that feature soft closing drawers. Enjoy cold winter nights with fireplaces located in both the main living room and family room, and wake up to heated floors in the master bathroom. The basement still has plenty of space available for finishing, and is zoned for heating and cooling. Spend time outdoors on the 16 X 16 covered deck or relax in the 27' pool! Extra features include 2X6 walls, blown in cellulose, Pella windows and doors, remote controlled ceiling fans, stone back splash, new paver patio and the list continues. Call now to schedule a private showing.
Location
State IL
County Champaign
Community Water Rights, Street Paved
Rooms
Basement Full
Interior
Interior Features Vaulted/Cathedral Ceilings, Hardwood Floors, Heated Floors, First Floor Bedroom, First Floor Laundry, Walk-In Closet(s)
Heating Electric, Propane, Geothermal
Cooling Central Air, Zoned
Fireplaces Number 2
Fireplaces Type Wood Burning, Gas Log
Fireplace Y
Appliance Double Oven, Microwave, Dishwasher, Refrigerator, Range Hood, Water Softener
Exterior
Exterior Feature Deck, Patio, Porch, Brick Paver Patio, Above Ground Pool
Garage Attached
Garage Spaces 3.5
Pool above ground pool
Waterfront true
View Y/N true
Building
Lot Description Cul-De-Sac, Irregular Lot, Pond(s), Water Rights, Water View
Story 1 Story
Foundation Concrete Perimeter
Sewer Septic-Private
Water Private Well
New Construction false
Schools
Elementary Schools Fisher Grade School
Middle Schools Fisher Jr./Sr. High School
High Schools Fisher Jr./Sr. High School
School District 1, 1, 1
Others
HOA Fee Include None
Ownership Fee Simple
Special Listing Condition None
Read Less
Want to know what your home might be worth? Contact us for a FREE valuation!

Our team is ready to help you sell your home for the highest possible price ASAP
© 2024 Listings courtesy of MRED as distributed by MLS GRID. All Rights Reserved.
Bought with Nick Taylor • RE/MAX REALTY ASSOCIATES-MAHO






