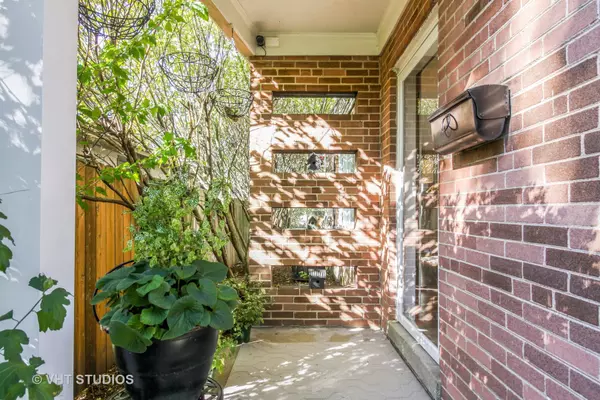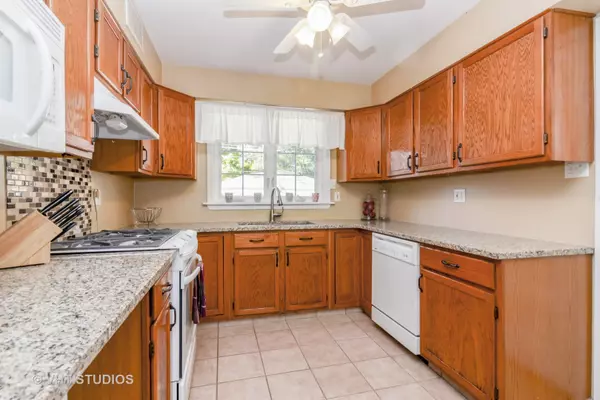$387,500
$400,000
3.1%For more information regarding the value of a property, please contact us for a free consultation.
978 S Fairfield Avenue Elmhurst, IL 60126
3 Beds
2 Baths
1,456 SqFt
Key Details
Sold Price $387,500
Property Type Single Family Home
Sub Type Detached Single
Listing Status Sold
Purchase Type For Sale
Square Footage 1,456 sqft
Price per Sqft $266
MLS Listing ID 10168447
Sold Date 03/05/19
Style Cape Cod
Bedrooms 3
Full Baths 2
Year Built 1953
Annual Tax Amount $6,709
Tax Year 2017
Lot Size 6,555 Sqft
Lot Dimensions 50X132
Property Description
Classic Cape Cod with a Modern edge! This updated family home has it all & has been updated to perfection. Newly redone hardwoods in the LR/DR combo. This room has so much natural light from the atrium effect picture window on the North to the french door & picture window over looking the yard. The updated kitchen has solid wood cabinets, new granite counter tops, backsplash, new appliances, a area for a bar stool, a pantry closet & window to the yard. 2 new baths! 1st fl master w/wainscoting & hardwoods or use the 2nd fl for a Master - both a good size. The 2nd fl has tons of closet space w/shoe closet in the hall, linen closet, 2nd master has 2 closets, lots of light from the window on the landing, wainscoting & new bath. Rec has new flooring, can lighting & walk-in closet. The Laundry has extra cabinets, sink & folding area. Large storage rm has extra room for exercise. Newer windows (except 1). Garage has shed attached. Deck & pro landscape. Steps to Eldridge park for family fun!
Location
State IL
County Du Page
Community Sidewalks, Street Lights, Street Paved
Rooms
Basement Full
Interior
Interior Features Hardwood Floors, First Floor Bedroom, First Floor Full Bath
Heating Natural Gas, Forced Air
Cooling Central Air
Fireplace Y
Appliance Range, Microwave, Dishwasher, Refrigerator, Washer, Dryer, Disposal
Exterior
Garage Detached
Garage Spaces 1.0
Waterfront false
View Y/N true
Roof Type Asphalt
Building
Lot Description Cul-De-Sac, Landscaped
Story 2 Stories
Sewer Public Sewer
Water Lake Michigan
New Construction false
Schools
Elementary Schools Jackson Elementary School
Middle Schools Bryan Middle School
High Schools York Community High School
School District 205, 205, 205
Others
HOA Fee Include None
Ownership Fee Simple
Special Listing Condition None
Read Less
Want to know what your home might be worth? Contact us for a FREE valuation!

Our team is ready to help you sell your home for the highest possible price ASAP
© 2024 Listings courtesy of MRED as distributed by MLS GRID. All Rights Reserved.
Bought with d'aprile properties






