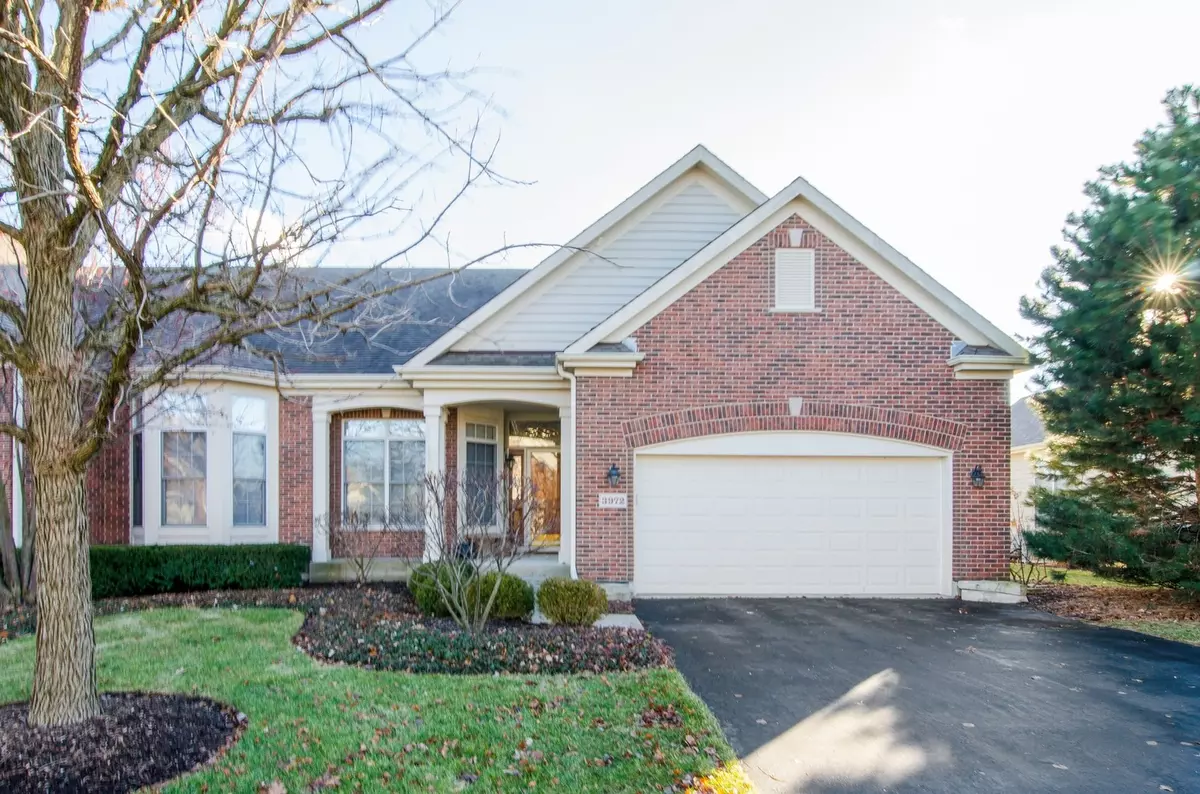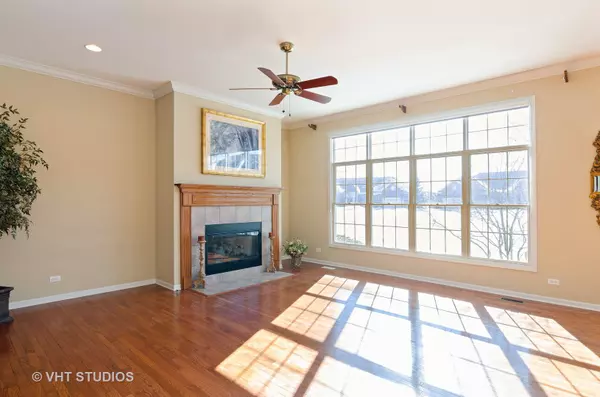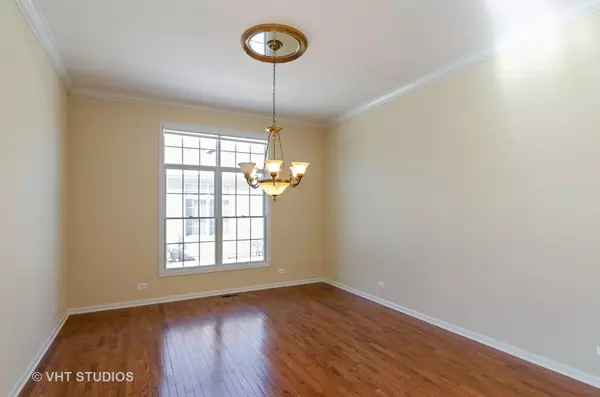$350,000
$359,900
2.8%For more information regarding the value of a property, please contact us for a free consultation.
3972 Honeymoon Ridge Lake In The Hills, IL 60156
3 Beds
3 Baths
2,171 SqFt
Key Details
Sold Price $350,000
Property Type Condo
Sub Type 1/2 Duplex
Listing Status Sold
Purchase Type For Sale
Square Footage 2,171 sqft
Price per Sqft $161
Subdivision Lakes Of Boulder Ridge
MLS Listing ID 10169424
Sold Date 05/13/19
Bedrooms 3
Full Baths 3
HOA Fees $169/mo
Year Built 2004
Annual Tax Amount $11,283
Tax Year 2017
Lot Dimensions 50X116X29X40X114
Property Description
Better than new! Open Soaring floor plan, highlighted by gleaming hardwood floors & gas fireplace. Cooks dream kitchen will delight you! Fabulous 42in cherry cabinets, Granite counters and GE Profile Stainless steel appliances. Formal Dining room is perfect for Holiday gatherings! Incredible master suite with separate tub and deluxe shower, exudes peace and privacy! First floor den can be used as an additional guest room or office. Beautiful finished basement with 2nd gas fireplace and a 3rd full bath. There is also an additional 3rd bedroom to accommodate overnight guests! Summer BBQ season will be a breeze on your pvt deck. Fabulous Golf Course Community Living with Golf and Social memberships available. All this plus a Home Warranty. Don't delay make this your home today!
Location
State IL
County Mc Henry
Rooms
Basement Full
Interior
Interior Features Vaulted/Cathedral Ceilings, Hardwood Floors, First Floor Bedroom, First Floor Laundry, First Floor Full Bath, Storage
Heating Natural Gas, Forced Air
Cooling Central Air
Fireplaces Number 2
Fireplaces Type Gas Log, Gas Starter
Fireplace Y
Appliance Range, Microwave, Dishwasher, Refrigerator, Washer, Dryer, Disposal
Exterior
Exterior Feature Deck, Storms/Screens
Garage Attached
Garage Spaces 2.0
Waterfront false
View Y/N true
Building
Sewer Public Sewer
Water Public
New Construction false
Schools
Elementary Schools Mackeben Elementary School
Middle Schools Heineman Middle School
High Schools Huntley High School
School District 158, 158, 158
Others
Pets Allowed Cats OK, Dogs OK
HOA Fee Include Insurance,Lawn Care,Snow Removal
Ownership Fee Simple w/ HO Assn.
Special Listing Condition Home Warranty
Read Less
Want to know what your home might be worth? Contact us for a FREE valuation!

Our team is ready to help you sell your home for the highest possible price ASAP
© 2024 Listings courtesy of MRED as distributed by MLS GRID. All Rights Reserved.
Bought with Pat Kalamatas • 103 Realty LLC






