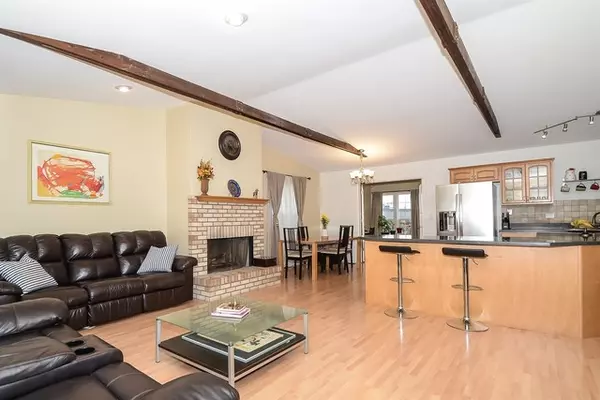$329,000
$329,900
0.3%For more information regarding the value of a property, please contact us for a free consultation.
616 Buckthorn Terrace Buffalo Grove, IL 60089
3 Beds
2 Baths
1,699 SqFt
Key Details
Sold Price $329,000
Property Type Single Family Home
Sub Type Detached Single
Listing Status Sold
Purchase Type For Sale
Square Footage 1,699 sqft
Price per Sqft $193
Subdivision Northwoods
MLS Listing ID 10169912
Sold Date 04/01/19
Style Ranch
Bedrooms 3
Full Baths 2
Year Built 1980
Annual Tax Amount $8,891
Tax Year 2017
Lot Size 0.346 Acres
Lot Dimensions 24X24X121X110X87X127
Property Description
SPRAWLING OPEN CONCEPT RANCH WITH BEAUTIFUL MODERN UPDATES! DREAMY LIVING ROOM HAS VAULTED CEILINGS, EXPOSED WOOD BEAMS & BRICK FIREPLACE SPILLS INTO DINING ROOM AND HUGE KITCHEN WITH PENINSULA BREAKFAST BAR, SPACIOUS PANTRY, DINING AREA, TONS OF STORAGE, CUSTOM TILE BACKSPLASH, AND HIGH END STAINLESS STEEL APPLIANCES. DOWN THE HALL, TWO ROOMY BEDROOMS WITH LARGE CLOSETS, NATURAL LIGHT, AND FULL BATH WITH NEWER LIGHTING AND VANITY. LAUNDRY/MUDROOM CONNECTS TO ATTACHED TWO CAR GARAGE WITH SPACE FOR EXTRA STORAGE. LOVELY ADDITION FEATURES FLORIDA ROOM/DEN W/ SLIDING PATIO DOORS TO HUGE FENCED BACKYARD WITH BRICK PATIO AND BBQ SPACE AND NEW PERGOLA, PERFECT FOR ENTERTAINING. MASTER SUITE FEATURES WALK-IN CLOSET AND LUXURIOUS ENSUITE WITH WHIRLPOOL TUB AND SEPARATE SHOWER. NEW ROOF, RECESSED LIGHTING, FRESH PAINT & NEW ECOBEE ECO-FRIENDLY THERMOSTAT INSTALLED FOR ENERGY SAVINGS! DISTRICT 102 AND AWARD-WINNING STEVENSON 125! WALK TO SCHOOL, METRA, SHOPPING, STARBUCKS, AND DINING!
Location
State IL
County Lake
Community Sidewalks, Street Lights, Street Paved
Rooms
Basement None
Interior
Interior Features Vaulted/Cathedral Ceilings, Wood Laminate Floors, First Floor Bedroom, First Floor Laundry, First Floor Full Bath
Heating Natural Gas, Forced Air
Cooling Central Air
Fireplaces Number 1
Fireplaces Type Wood Burning
Fireplace Y
Appliance Range, Microwave, Dishwasher, Refrigerator, Washer, Dryer, Disposal, Stainless Steel Appliance(s), Range Hood
Exterior
Exterior Feature Patio, Porch, Storms/Screens
Garage Attached
Garage Spaces 2.0
Waterfront false
View Y/N true
Roof Type Asphalt
Building
Lot Description Fenced Yard
Story 1 Story
Foundation Concrete Perimeter
Sewer Public Sewer
Water Lake Michigan
New Construction false
Schools
Elementary Schools Earl Pritchett School
Middle Schools Aptakisic Junior High School
High Schools Adlai E Stevenson High School
School District 102, 102, 125
Others
HOA Fee Include None
Ownership Fee Simple
Special Listing Condition None
Read Less
Want to know what your home might be worth? Contact us for a FREE valuation!

Our team is ready to help you sell your home for the highest possible price ASAP
© 2024 Listings courtesy of MRED as distributed by MLS GRID. All Rights Reserved.
Bought with Baird & Warner






