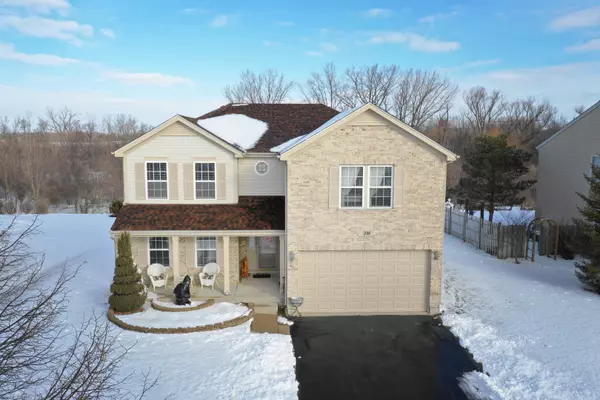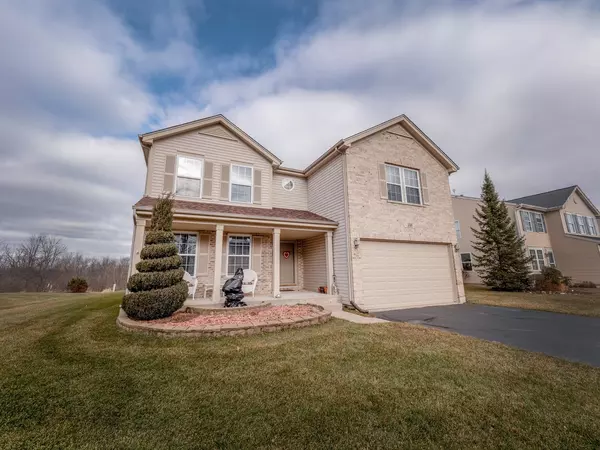$285,000
$294,500
3.2%For more information regarding the value of a property, please contact us for a free consultation.
240 JOHNSON Street Hampshire, IL 60140
4 Beds
2.5 Baths
3,200 SqFt
Key Details
Sold Price $285,000
Property Type Single Family Home
Sub Type Detached Single
Listing Status Sold
Purchase Type For Sale
Square Footage 3,200 sqft
Price per Sqft $89
Subdivision White Oak Ponds
MLS Listing ID 10170402
Sold Date 04/18/19
Style Colonial
Bedrooms 4
Full Baths 2
Half Baths 1
Year Built 2002
Annual Tax Amount $7,107
Tax Year 2017
Lot Size 10,890 Sqft
Lot Dimensions 130X80
Property Description
Location, location, location look no further your home is right here. Spacious updated beautiful home boasts 4 bedrooms, 3 bathrooms, Living room, Formal Dining room, Family room with gas start fireplace, loft, plus a large unfinished basement with crawl space. Ready for a new family and well maintained nothing to do but move in. Recent updates both inside and out include paint, carpet, main level flooring, roof and custom blinds just to name a few, plus seller is including a 1 year home warranty with this great home. Close to schools, parks shopping and restaurants this home will not last long. Come and see what Hampshire has to offer, you are sure to fall in love.
Location
State IL
County Kane
Community Park, Lake, Curbs, Sidewalks, Street Lights, Street Paved
Rooms
Basement Partial
Interior
Interior Features Hardwood Floors, Wood Laminate Floors, First Floor Laundry, Walk-In Closet(s)
Heating Natural Gas, Forced Air
Cooling Central Air
Fireplaces Number 1
Fireplaces Type Wood Burning, Gas Starter, Includes Accessories
Fireplace Y
Appliance Range, Microwave, Dishwasher, Refrigerator, Washer, Dryer
Laundry Laundry Closet
Exterior
Exterior Feature Patio, Porch
Garage Attached
Garage Spaces 2.0
Waterfront false
View Y/N true
Roof Type Asphalt
Building
Lot Description Forest Preserve Adjacent, Landscaped
Story 2 Stories
Foundation Concrete Perimeter
Sewer Public Sewer
Water Public
New Construction false
Schools
Elementary Schools Hampshire Elementary School
Middle Schools Hampshire Middle School
High Schools Hampshire High School
School District 300, 300, 300
Others
HOA Fee Include None
Ownership Fee Simple
Special Listing Condition Home Warranty
Read Less
Want to know what your home might be worth? Contact us for a FREE valuation!

Our team is ready to help you sell your home for the highest possible price ASAP
© 2024 Listings courtesy of MRED as distributed by MLS GRID. All Rights Reserved.
Bought with Lisa Jensen • RE/MAX Plaza






