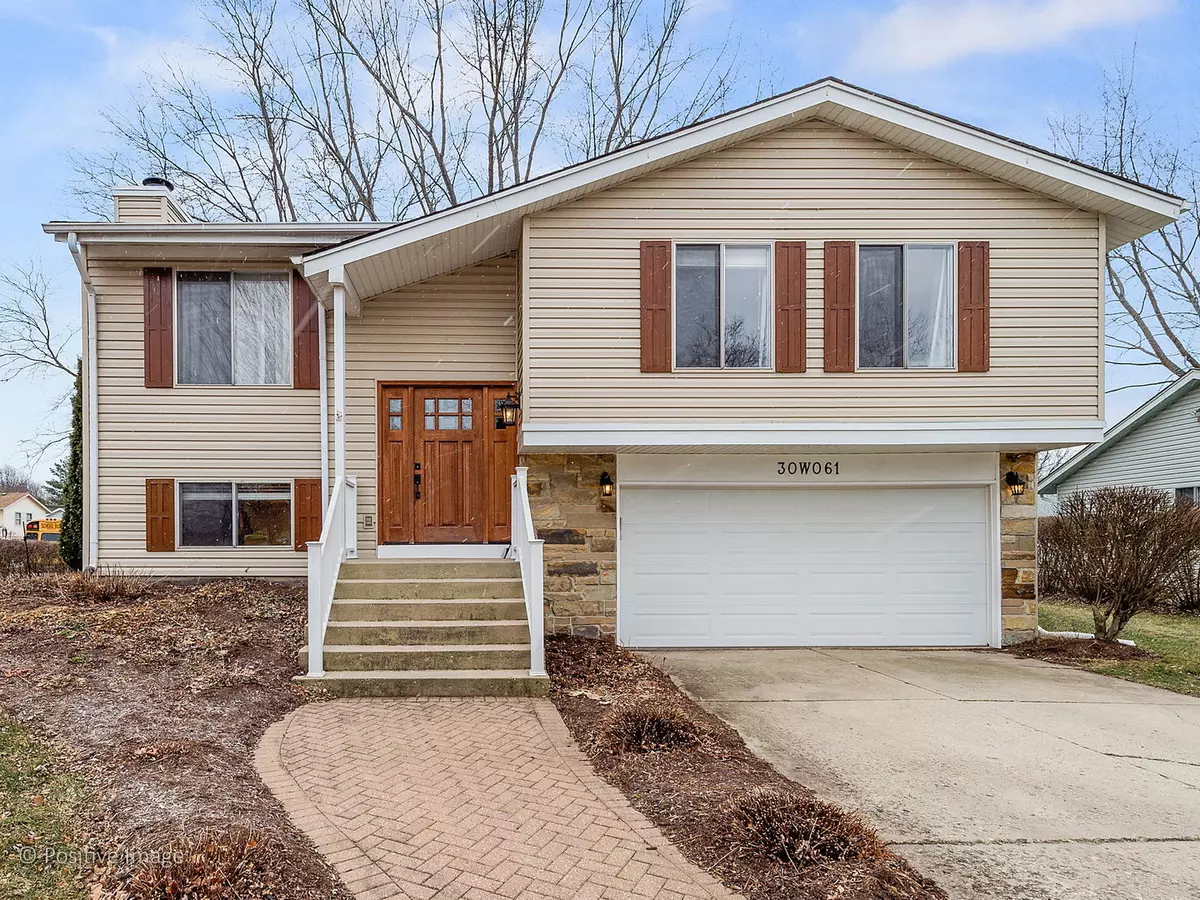$249,000
$249,000
For more information regarding the value of a property, please contact us for a free consultation.
30W061 Glenhurst Court Warrenville, IL 60555
3 Beds
1.5 Baths
1,028 SqFt
Key Details
Sold Price $249,000
Property Type Single Family Home
Sub Type Detached Single
Listing Status Sold
Purchase Type For Sale
Square Footage 1,028 sqft
Price per Sqft $242
Subdivision Summerlakes
MLS Listing ID 10172178
Sold Date 03/28/19
Bedrooms 3
Full Baths 1
Half Baths 1
HOA Fees $40/mo
Year Built 1976
Annual Tax Amount $4,602
Tax Year 2017
Lot Size 10,206 Sqft
Lot Dimensions 85X121
Property Description
WOW! WHAT A GREAT HOME FOR FAMILY AND FRIENDS! This 3-bedroom 1.1 bath home has your daily and social space covered. The main level has an open flow from the bright living room, dining and kitchen featuring stainless steel appliance ample prep / storage space and walkout to deck. Perfect space for informal and formal gatherings. 3 generous bedrooms and hall bath complete this level. The lower level has the family room with gas fireplace...ideal spot for movie marathons or reading a good book, powder room, laundry room and under stair storage. Your outdoor living is made easy on the Trex deck overlooking the spacious backyard...ready for cookouts and socializing with all your loved ones. This fantastic home is close to Forest Preserves, shopping, dining and recreation including Summerlakes Subdivision pool and clubhouse! WELCOME HOME!
Location
State IL
County Du Page
Community Clubhouse, Pool, Sidewalks, Street Lights, Street Paved
Rooms
Basement Partial, Walkout
Interior
Heating Natural Gas, Forced Air
Cooling Central Air
Fireplaces Number 1
Fireplaces Type Gas Log, Gas Starter
Fireplace Y
Appliance Range, Microwave, Dishwasher, Refrigerator, Washer, Dryer
Exterior
Exterior Feature Deck
Garage Attached
Garage Spaces 2.0
Waterfront false
View Y/N true
Roof Type Asphalt
Building
Lot Description Corner Lot, Cul-De-Sac
Story Raised Ranch
Foundation Concrete Perimeter
Sewer Public Sewer
Water Public
New Construction false
Schools
Elementary Schools Johnson Elementary School
Middle Schools Hubble Middle School
High Schools Wheaton Warrenville South H S
School District 200, 200, 200
Others
HOA Fee Include Clubhouse,Pool
Ownership Fee Simple
Special Listing Condition Exclusions-Call List Office
Read Less
Want to know what your home might be worth? Contact us for a FREE valuation!

Our team is ready to help you sell your home for the highest possible price ASAP
© 2024 Listings courtesy of MRED as distributed by MLS GRID. All Rights Reserved.
Bought with Chase Real Estate, LLC






