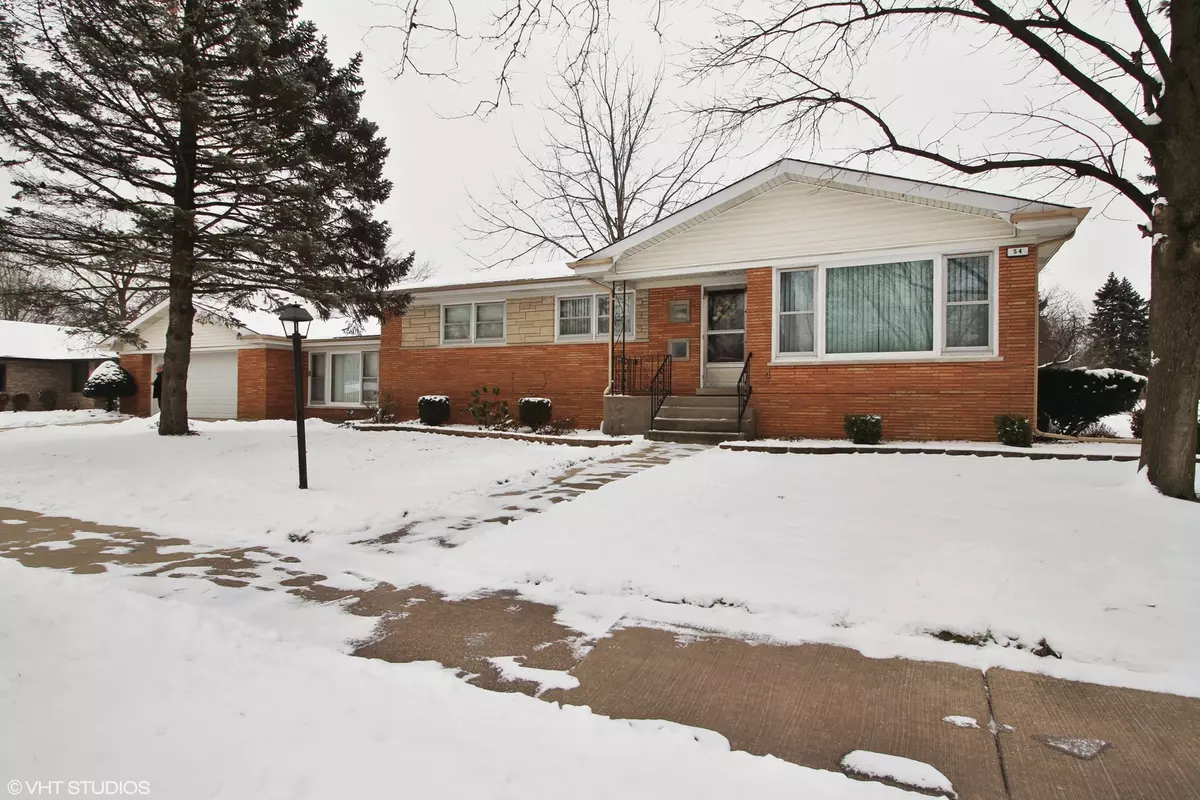$150,000
$150,000
For more information regarding the value of a property, please contact us for a free consultation.
54 Frances Lane Chicago Heights, IL 60411
3 Beds
2 Baths
2,046 SqFt
Key Details
Sold Price $150,000
Property Type Single Family Home
Sub Type Detached Single
Listing Status Sold
Purchase Type For Sale
Square Footage 2,046 sqft
Price per Sqft $73
Subdivision Rosewood Heights
MLS Listing ID 10172806
Sold Date 03/08/19
Style Ranch
Bedrooms 3
Full Baths 2
Year Built 1964
Annual Tax Amount $3,205
Tax Year 2016
Lot Size 9,539 Sqft
Lot Dimensions 80' X 119'
Property Description
Spacious & well-maintained ranch with large, finished basement in lovely Rosewood Heights subdivision! New furnace and central a/c in 2014. New water heater 2016. 3 pristine bedrooms and two full baths on main level with an additional large extra living space accessible from garage, front & rear of home. Full kitchenette and extra room in basement would allow for easy and comfortable in-law living! Enormous family room on main level boasts an equally large window overlooking beautifully manicured front lawn and mature landscaping! New stainless refrigerator in 2018 and range/oven in 2017, both with 5 yr. warranties. Huge park with playing fields, basketball court, tennis courts, exercise circuit and playground equipment just 2 blocks walking distance! Convenient to great shopping areas and expressways, but nestled in quiet, established neighborhood.
Location
State IL
County Cook
Community Sidewalks, Street Lights, Street Paved
Rooms
Basement Full
Interior
Interior Features Hardwood Floors, In-Law Arrangement
Heating Natural Gas
Cooling Central Air
Fireplace N
Appliance Range, Microwave, Dishwasher, Refrigerator, Dryer, Stainless Steel Appliance(s)
Exterior
Exterior Feature Patio, Porch, Storms/Screens
Garage Attached
Garage Spaces 2.0
Waterfront false
View Y/N true
Roof Type Asphalt
Building
Lot Description Corner Lot, Mature Trees
Story 1 Story
Foundation Concrete Perimeter
Sewer Public Sewer
Water Lake Michigan
New Construction false
Schools
High Schools Bloom High School
School District 170, 170, 206
Others
HOA Fee Include None
Ownership Fee Simple
Special Listing Condition None
Read Less
Want to know what your home might be worth? Contact us for a FREE valuation!

Our team is ready to help you sell your home for the highest possible price ASAP
© 2024 Listings courtesy of MRED as distributed by MLS GRID. All Rights Reserved.
Bought with Coldwell Banker Residential






