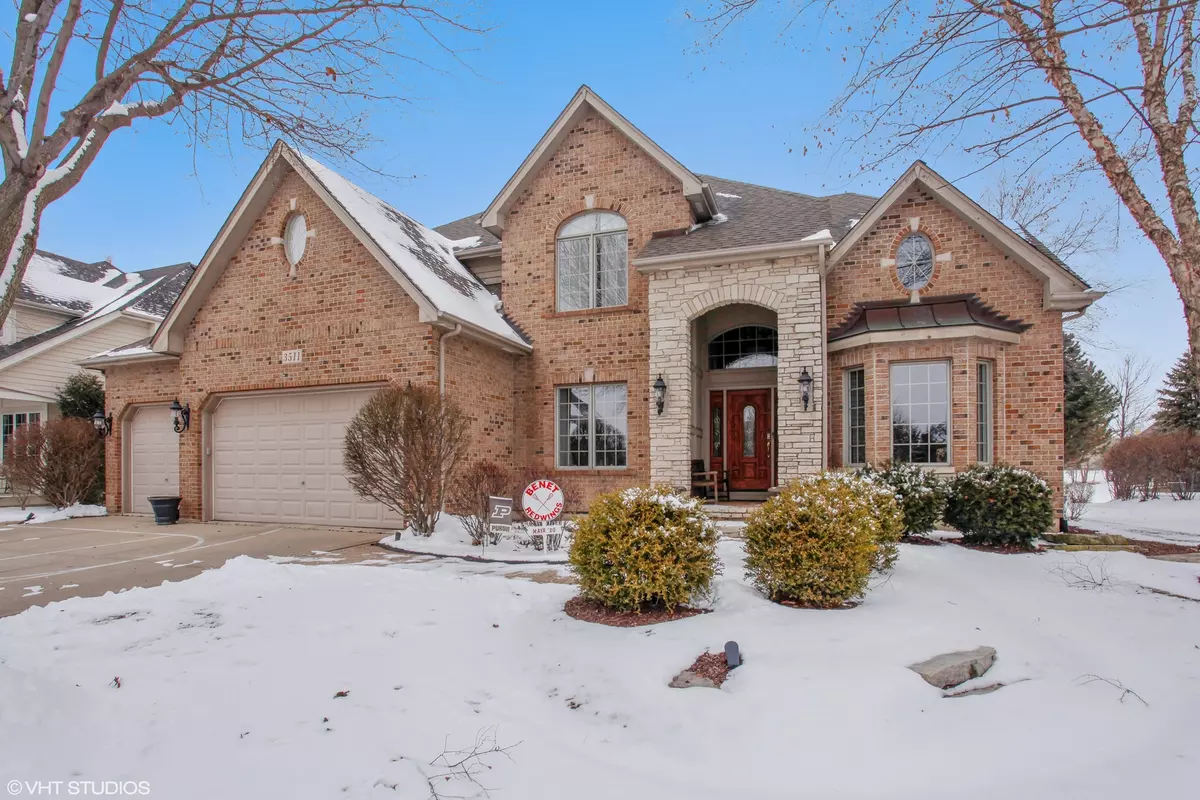$599,999
$599,999
For more information regarding the value of a property, please contact us for a free consultation.
3511 Brooksedge Avenue Naperville, IL 60564
5 Beds
3.5 Baths
3,600 SqFt
Key Details
Sold Price $599,999
Property Type Single Family Home
Sub Type Detached Single
Listing Status Sold
Purchase Type For Sale
Square Footage 3,600 sqft
Price per Sqft $166
Subdivision Tall Grass
MLS Listing ID 10248842
Sold Date 06/26/19
Bedrooms 5
Full Baths 3
Half Baths 1
HOA Fees $54/ann
Year Built 2001
Annual Tax Amount $13,020
Tax Year 2017
Lot Size 0.260 Acres
Lot Dimensions 11117
Property Description
GORGEOUS updated and upgraded 2 story on premium lot! This is the Tall Grass home you have been waiting for! Huge kitchen with beautiful mocha cabinets, seating Island, High end Bosh, Thermador and Kitchen Aid appliances. Sun filled family room with sky high windows, 1st floor office with fantastic views, Spacious master suite with walk-in closet and spa like bath! 4 additional spacious bedrooms. Full basement featuring recreation area, billiards area, workout room, bedroom, luxury bathroom with sauna. Bar area is partially finished and plumbed. Amazing NEW stone patio with gas fire pit and grill area over looks the wide open backyard! Short walk to pool, clubhouse and tennis courts. Roof is 2 years NEW! Come see and fall in love!
Location
State IL
County Will
Community Clubhouse, Pool, Tennis Courts, Sidewalks, Street Lights
Rooms
Basement Full, English
Interior
Interior Features Vaulted/Cathedral Ceilings, Hardwood Floors, First Floor Laundry, Walk-In Closet(s)
Heating Natural Gas, Forced Air
Cooling Central Air
Fireplaces Number 1
Fireplace Y
Appliance Double Oven, Microwave, Dishwasher, High End Refrigerator, Washer, Dryer, Disposal, Stainless Steel Appliance(s), Wine Refrigerator, Cooktop, Range Hood
Exterior
Garage Attached
Garage Spaces 3.0
Waterfront false
View Y/N true
Building
Story 2 Stories
Sewer Public Sewer
Water Public
New Construction false
Schools
School District 204, 204, 204
Others
HOA Fee Include Insurance,Clubhouse,Pool
Ownership Fee Simple w/ HO Assn.
Special Listing Condition None
Read Less
Want to know what your home might be worth? Contact us for a FREE valuation!

Our team is ready to help you sell your home for the highest possible price ASAP
© 2024 Listings courtesy of MRED as distributed by MLS GRID. All Rights Reserved.
Bought with Lance Kammes • RE/MAX Suburban






