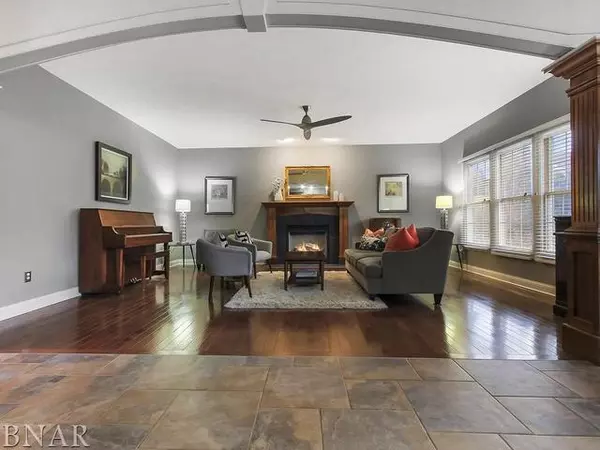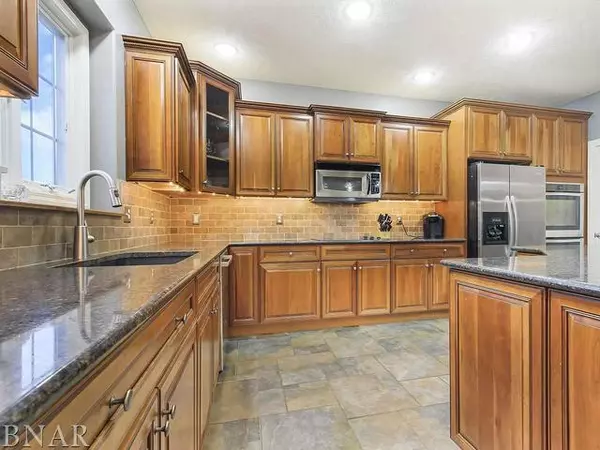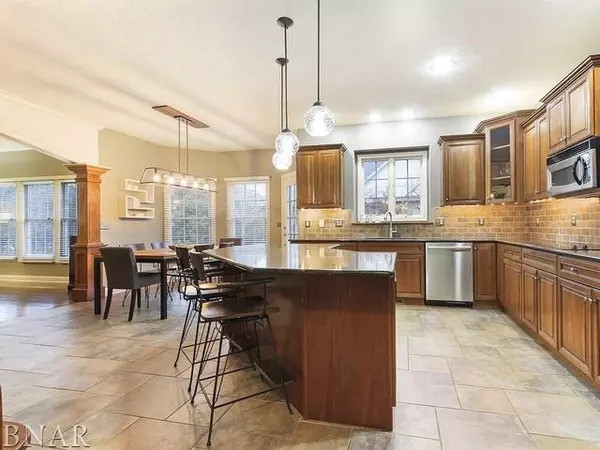$320,000
$349,900
8.5%For more information regarding the value of a property, please contact us for a free consultation.
3108 Fiona Bloomington, IL 61704
5 Beds
3.5 Baths
2,868 SqFt
Key Details
Sold Price $320,000
Property Type Single Family Home
Sub Type Detached Single
Listing Status Sold
Purchase Type For Sale
Square Footage 2,868 sqft
Price per Sqft $111
Subdivision Royal Links
MLS Listing ID 10194840
Sold Date 01/04/19
Style Traditional
Bedrooms 5
Full Baths 3
Half Baths 1
Year Built 2005
Annual Tax Amount $10,062
Tax Year 2017
Lot Dimensions 93 X 120
Property Description
Fabulous Value for 4300+ sq ft in ROYAL LINKS SUB. Great Schools, great area & move in ready, Rich custom cherry kitchen w/quartz counter tops, stainless appl (double oven & Bosch dishwasher 2018), tile back splash, under cabinet lighting, updated fixtures, eat in area. pens to large family rm w/newer wood flrs & 1 of 2 gas fireplaces. Formal Dining w/double lighted trey ceilings, newer hardwood floors, & built ins. Also Formal Living Rm/Office on 1st floor. Owners have painted, updated fixtures, replaced carpet, put in new patio, added wood floors. Private yard, custom extended patio, huge fam rm in LL w/2nd gas fireplace, 5th bedroom, full bath, & lots of storage. Huge ensuite master w/whirlpool tub, walk in shower, dual vanities, & walk in closet. Other bedrooms large w/additional walk in shower. Close to schools, Constitution Trail, State Farm, 4 Seasons II, shopping, groceries, & Interstates & park. THIS PRICE /SQ FT IS CRAZY LOW FOR ROYAL LINKS. DO NOT MISS
Location
State IL
County Mc Lean
Rooms
Basement Full
Interior
Interior Features Built-in Features, Walk-In Closet(s)
Heating Forced Air, Natural Gas
Cooling Central Air
Fireplaces Number 2
Fireplaces Type Gas Log, Attached Fireplace Doors/Screen
Fireplace Y
Appliance Dishwasher, Refrigerator, Range, Microwave
Exterior
Exterior Feature Patio, Porch
Garage Attached
Garage Spaces 3.0
View Y/N true
Building
Lot Description Mature Trees, Landscaped
Story 2 Stories
Sewer Public Sewer
Water Public
New Construction false
Schools
Elementary Schools Grove Elementary
Middle Schools Chiddix Jr High
High Schools Normal Community High School
School District 5, 5, 5
Others
Special Listing Condition Corporate Relo
Read Less
Want to know what your home might be worth? Contact us for a FREE valuation!

Our team is ready to help you sell your home for the highest possible price ASAP
© 2024 Listings courtesy of MRED as distributed by MLS GRID. All Rights Reserved.
Bought with Joe Lane • Coldwell Banker The Real Estate Group






