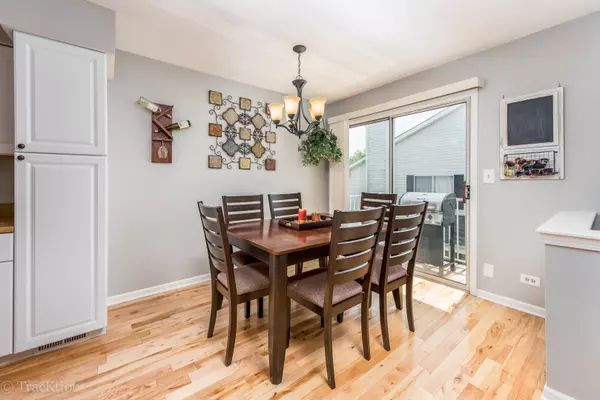$167,500
$179,000
6.4%For more information regarding the value of a property, please contact us for a free consultation.
7929 KNOTTINGHAM Circle #D Darien, IL 60561
2 Beds
1 Bath
1,044 SqFt
Key Details
Sold Price $167,500
Property Type Condo
Sub Type Manor Home/Coach House/Villa
Listing Status Sold
Purchase Type For Sale
Square Footage 1,044 sqft
Price per Sqft $160
Subdivision Devonshire
MLS Listing ID 10250717
Sold Date 03/08/19
Bedrooms 2
Full Baths 1
HOA Fees $151/mo
Year Built 1986
Annual Tax Amount $2,354
Tax Year 2017
Lot Dimensions COMMON
Property Description
WHAT A GREAT 2ND FLOOR TOWNHOUSE IN A GREAT LOCATION. THIS LOVELY UNIT FEATURES A LARGE LIVING ROOM WITH GAS FIREPLACE AND CUSTOM BUILT-IN SHELVING. THE DINING ROOM HAS SLIDING DOORS WHICH LEAD TO PRIVATE DECK. THE KITCHEN IS REMODELED WITH NEWER WHITE CABINETRY AND QUARTZ COUNTER TOPS. NEWER HARDWOOD FLOORS ACCENT ALL THREE ROOMS. THE UTILITY ROOM HAS A NEWER STACKED WASHER AND DRYER AND EXTRA STORAGE ROOM. THERE IS A LARGE HALL BATH THAT HAS BEEN PARTIALLY UPDATED. THE HUGE MASTER BEDROOM FEATURES PLUSH CARPETING, HUGE WALK-IN CLOSET AND VANITY WITH SINK. THERE IS ALSO A NICE SIZE 2ND BEDROOM WITH PUSH CARPETING. THE UNIT HAS A PRIVATE ONE CAR GARAGE WITH OPENER PLUS EXTRA PARKING SPACE ON THE DRIVEWAY. CLOSE TO SHOPPING, HIGHWAYS AND RESTAURANTS. GREAT SCHOOLS.
Location
State IL
County Du Page
Rooms
Basement None
Interior
Interior Features Hardwood Floors
Heating Natural Gas, Forced Air
Cooling Central Air
Fireplaces Number 1
Fireplaces Type Gas Starter
Fireplace Y
Appliance Range, Microwave, Dishwasher, Refrigerator, Washer, Dryer, Disposal
Exterior
Exterior Feature Balcony
Garage Attached
Garage Spaces 1.0
Waterfront false
View Y/N true
Roof Type Asphalt
Building
Lot Description Common Grounds
Foundation Concrete Perimeter
Sewer Public Sewer
Water Lake Michigan
New Construction false
Schools
Elementary Schools Elizabeth Ide Elementary School
Middle Schools Lakeview Junior High School
High Schools South High School
School District 66, 66, 99
Others
Pets Allowed Cats OK, Dogs OK
HOA Fee Include Parking,Insurance,Exterior Maintenance,Lawn Care
Ownership Fee Simple w/ HO Assn.
Special Listing Condition None
Read Less
Want to know what your home might be worth? Contact us for a FREE valuation!

Our team is ready to help you sell your home for the highest possible price ASAP
© 2024 Listings courtesy of MRED as distributed by MLS GRID. All Rights Reserved.
Bought with Century 21 Affiliated






