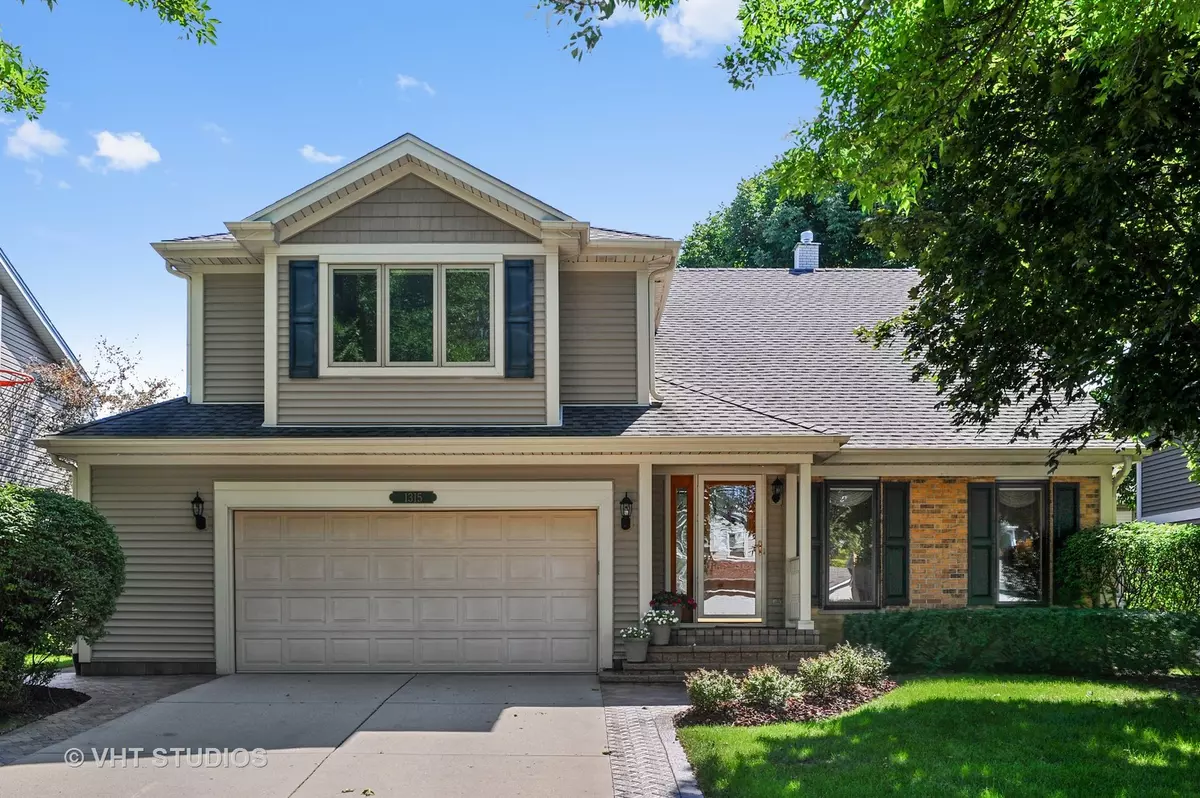$400,000
$410,900
2.7%For more information regarding the value of a property, please contact us for a free consultation.
1315 W Kingsley Drive Arlington Heights, IL 60004
4 Beds
2.5 Baths
2,500 SqFt
Key Details
Sold Price $400,000
Property Type Single Family Home
Sub Type Detached Single
Listing Status Sold
Purchase Type For Sale
Square Footage 2,500 sqft
Price per Sqft $160
Subdivision Creekside
MLS Listing ID 10251846
Sold Date 09/20/19
Bedrooms 4
Full Baths 2
Half Baths 1
Year Built 1986
Annual Tax Amount $11,517
Tax Year 2017
Lot Dimensions 61X102X61X102
Property Description
Amazing opportunity in Coveted Creekside neighborhood!! Absolutely Meticulously Maintained, this 4 Bedroom home is Move In Ready. Walk in to your open Living room area with cathedral ceiling and inviting staircase. Newer Kitchen with 42" cabinets and granite countertops adjacent to a large Eat-in area and generously sized Family room with Gas Fireplace. Family room leads out to a professionally landscaped, fenced in, backyard oasis complete with a beautiful newer brick paver patio. Head upstairs to the Large Master suite with recently updated master bathroom. Large Addition over the Garage boasts an oversized bedroom or great room offering plenty of space to entertain. Head downstairs to the Full Finished basement complete with Rec Room, Bar Area, and Media room! Tons of storage, Pella Windows throughout, and too many updates to mention, You have to Come See this One While You Can!!
Location
State IL
County Cook
Rooms
Basement Full
Interior
Heating Natural Gas, Forced Air
Cooling Central Air
Fireplaces Number 1
Fireplace Y
Appliance Range, Microwave, Dishwasher, Refrigerator, Washer, Dryer
Exterior
Garage Attached
Garage Spaces 2.5
Waterfront false
View Y/N true
Building
Story 2 Stories
Sewer Public Sewer
Water Lake Michigan
New Construction false
Schools
Elementary Schools Edgar A Poe Elementary School
Middle Schools Cooper Middle School
High Schools Buffalo Grove High School
School District 21, 21, 214
Others
HOA Fee Include None
Ownership Fee Simple
Special Listing Condition None
Read Less
Want to know what your home might be worth? Contact us for a FREE valuation!

Our team is ready to help you sell your home for the highest possible price ASAP
© 2024 Listings courtesy of MRED as distributed by MLS GRID. All Rights Reserved.
Bought with Mary Schneider • Compass






