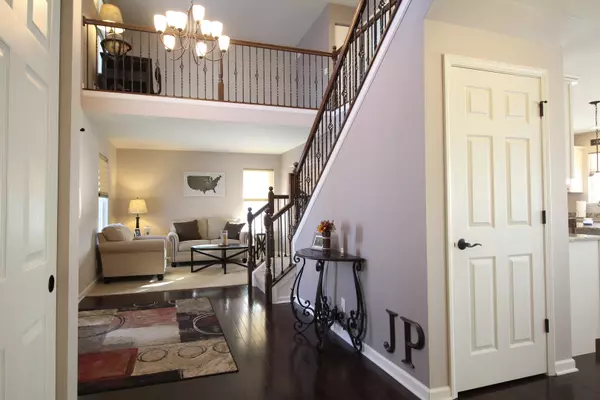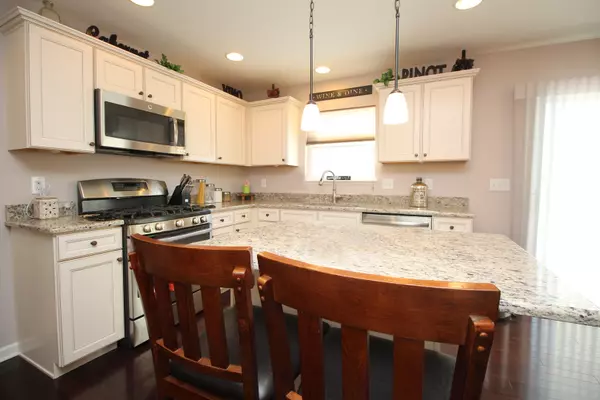$280,000
$279,900
For more information regarding the value of a property, please contact us for a free consultation.
2421 Justin Lane Hampshire, IL 60140
3 Beds
2.5 Baths
2,386 SqFt
Key Details
Sold Price $280,000
Property Type Single Family Home
Sub Type Detached Single
Listing Status Sold
Purchase Type For Sale
Square Footage 2,386 sqft
Price per Sqft $117
Subdivision Lakewood Crossing
MLS Listing ID 10252381
Sold Date 04/18/19
Bedrooms 3
Full Baths 2
Half Baths 1
HOA Fees $49/qua
Year Built 2014
Annual Tax Amount $8,570
Tax Year 2017
Lot Size 8,258 Sqft
Lot Dimensions 68X119X69X121
Property Description
BEAUTIFUL, LIKE NEW VICTORIA MODEL HOME!! 3 BR, 2.5 BATH plus a loft! This property has so many amazing features! Welcome guests as they walk into your stunning foyer with gorgeous hardwood floors, iron railing spindles and 20 ft ceilings. Stunning kitchen with white glazed cabinetry, granite countertops, stainless steel appliances and hardwood flooring. Perfect open concept that allows this kitchen to flow through to the family room. Great layout upstairs with bedrooms/loft over looking the foyer. Entertain company while grilling out on your brick paver patio. All of this is located in fantastic community with access to the clubhouse and pool! Very close to 190, shops and restaurants in Huntley! Don't forget to check out the 3D tour!
Location
State IL
County Kane
Community Clubhouse, Pool, Tennis Courts
Rooms
Basement Partial
Interior
Interior Features Vaulted/Cathedral Ceilings, Hardwood Floors, Second Floor Laundry
Heating Natural Gas, Forced Air
Cooling Central Air
Fireplaces Number 1
Fireplaces Type Gas Log, Gas Starter
Fireplace Y
Appliance Range, Microwave, Dishwasher, Refrigerator, Washer, Dryer, Disposal, Stainless Steel Appliance(s)
Exterior
Exterior Feature Porch, Brick Paver Patio
Garage Attached
Garage Spaces 2.0
Waterfront false
View Y/N true
Roof Type Asphalt
Building
Lot Description Landscaped
Story 2 Stories
Foundation Concrete Perimeter
Sewer Public Sewer
Water Public
New Construction false
Schools
Elementary Schools Gary Wright Elementary School
Middle Schools Hampshire Middle School
High Schools Hampshire High School
School District 300, 300, 300
Others
HOA Fee Include Clubhouse,Pool,Other
Ownership Fee Simple w/ HO Assn.
Special Listing Condition None
Read Less
Want to know what your home might be worth? Contact us for a FREE valuation!

Our team is ready to help you sell your home for the highest possible price ASAP
© 2024 Listings courtesy of MRED as distributed by MLS GRID. All Rights Reserved.
Bought with Erica Kliman • Century 21 New Heritage






