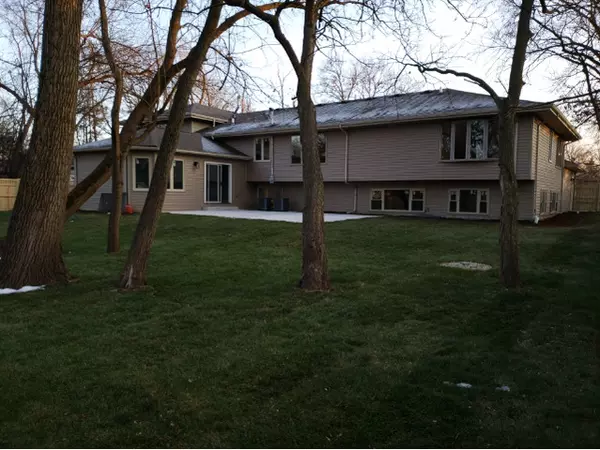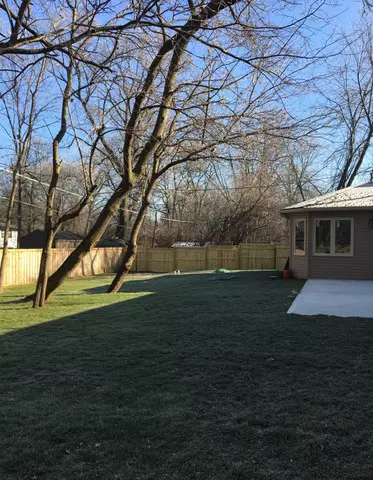$540,000
$549,900
1.8%For more information regarding the value of a property, please contact us for a free consultation.
29W320 James Avenue West Chicago, IL 60185
5 Beds
5 Baths
4,072 SqFt
Key Details
Sold Price $540,000
Property Type Single Family Home
Sub Type Detached Single
Listing Status Sold
Purchase Type For Sale
Square Footage 4,072 sqft
Price per Sqft $132
MLS Listing ID 10253213
Sold Date 05/09/19
Bedrooms 5
Full Baths 5
Year Built 2018
Annual Tax Amount $12,804
Tax Year 2017
Lot Size 0.354 Acres
Lot Dimensions 100 X 155
Property Description
Practically a brand new house at a fraction of the cost. You will fall in love with the contemporary selections on this home. Over 4000 sq ft and additional 1200+ living space below grade. High quality casement windows bring in tons of natural light. Exterior features gorgeous brick along with a new driveway leading to your 4 car gar. New sidewalks, large patio in back, all new landscaping and a 6' privacy fence. Top of the line well and septic along with a high quality water filtration system. Your choice of 2 luxurious master suites with master baths to choose from. All 5 baths have their own unique flare. A chefs dream of a kitchen boasts gorgeous quartz countertops that compliment the espresso shaker cabinets. Formal LR with vaulted ceilings and FR showing off tray ceilings both with electric fireplaces. All new insulation 3 new H.E. furnaces and A/C will keep your utilities at bay. 1 mile from wheaton academy. This home has passed all inspections and will surpass your expectation
Location
State IL
County Du Page
Rooms
Basement Partial
Interior
Interior Features Vaulted/Cathedral Ceilings
Heating Natural Gas, Forced Air, Sep Heating Systems - 2+
Cooling Central Air
Fireplaces Number 2
Fireplaces Type Electric
Fireplace Y
Appliance Double Oven, Range, Microwave, Dishwasher, Refrigerator, Disposal, Stainless Steel Appliance(s), Wine Refrigerator, Water Purifier, Water Softener
Exterior
Exterior Feature Patio
Garage Attached
Garage Spaces 4.0
Waterfront false
View Y/N true
Building
Story Split Level w/ Sub
Foundation Concrete Perimeter
Sewer Septic-Private
Water Private Well
New Construction false
Schools
Elementary Schools Turner Elementary School
Middle Schools Leman Middle School
High Schools Community High School
School District 33, 33, 94
Others
HOA Fee Include None
Ownership Fee Simple
Special Listing Condition None
Read Less
Want to know what your home might be worth? Contact us for a FREE valuation!

Our team is ready to help you sell your home for the highest possible price ASAP
© 2024 Listings courtesy of MRED as distributed by MLS GRID. All Rights Reserved.
Bought with Julie Oswald • Keller Williams Infinity






