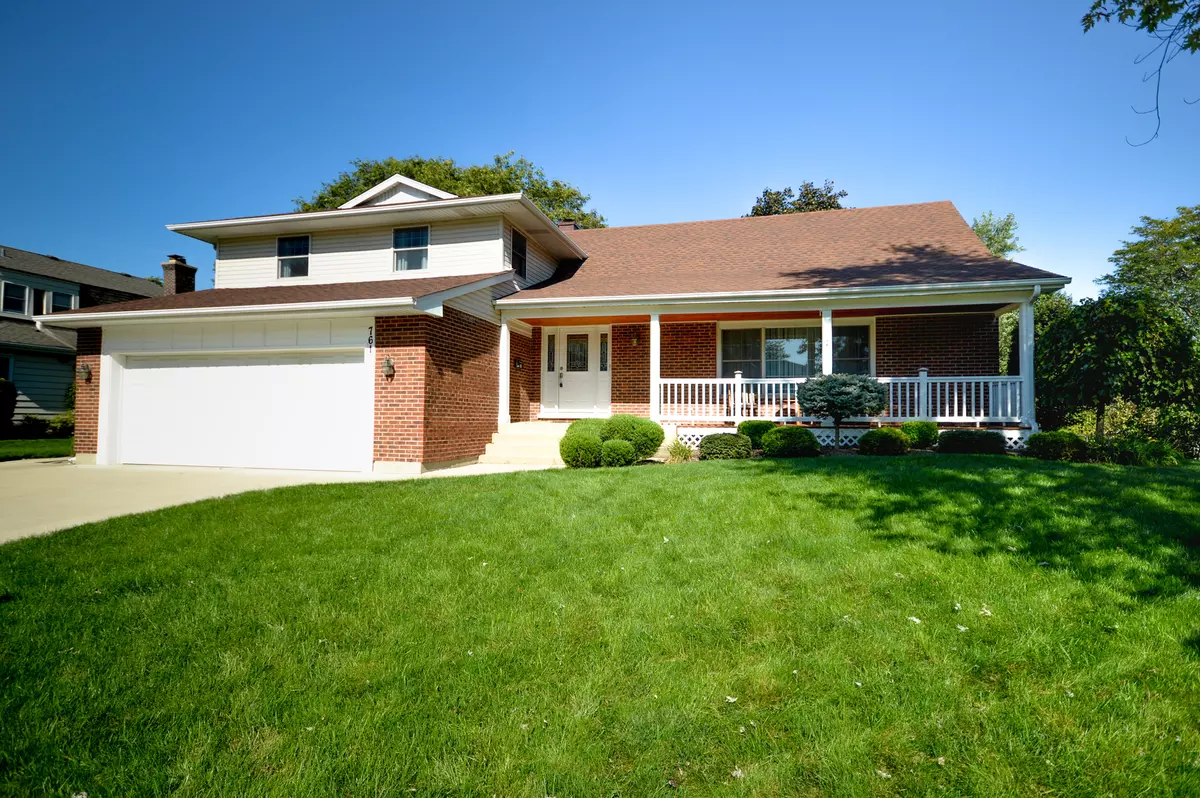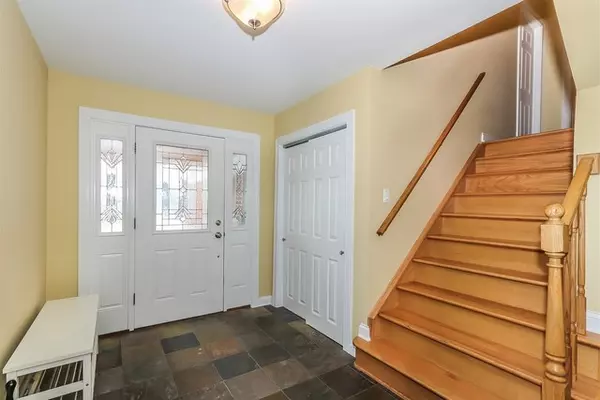$457,500
$465,000
1.6%For more information regarding the value of a property, please contact us for a free consultation.
761 S Middleton Avenue Palatine, IL 60067
4 Beds
2.5 Baths
2,707 SqFt
Key Details
Sold Price $457,500
Property Type Single Family Home
Sub Type Detached Single
Listing Status Sold
Purchase Type For Sale
Square Footage 2,707 sqft
Price per Sqft $169
Subdivision Hunting Ridge
MLS Listing ID 10254375
Sold Date 03/15/19
Style Tri-Level
Bedrooms 4
Full Baths 2
Half Baths 1
Year Built 1970
Annual Tax Amount $12,253
Tax Year 2016
Lot Size 0.279 Acres
Lot Dimensions 98X117X99X130
Property Description
FABULOUSLY REMODELED DARLINGTON MODEL IN HUNTING RIDGE JUST STEPS FROM FREMD SCHOOLS! GORGEOUS FULLY COVERED PORCH IS THE PERFECT PLACE TO RELAX, HAVE YOUR MORNING COFFEE & WELCOME GUESTS! GLEAMING HARDWOOD FLOORING BRINGS YOUR THROUGHOUT THE HOME! THE MAIN LEVEL FEATURES A SPACIOUS LIVING & DINING RM & ARE OVERLOOKED BY A CUSTOM OFFICE W/ FRENCH DOORS. UPDATED KITCHEN W/ BR& NEW STAINLESS APPLIANCES, CUSTOM BACKSPLASH & EATING AREA W/ VIEW OF THE BACKYARD! HUGE FAMILY RM W/ FIREPLACE IS THE A WONDERFUL PLACE FOR FAMILY & MOVIE NIGHTS & FEATURES SLIDING DOORS THAT LEAD TO THE PATIO. LOWER LEVEL LAUNDRY RM W/ ACCESS TO THE OUTDOORS. LUXURIOUS MASTER SUITE W/ A HUGE WALK IN CLOSET & ENSUITE OFFERING A REMODELED SPA BATH W/ RAIN SHOWER. 3 LARGE BEDRMS W/ AMPLE CLOSET SPACE SHARE AN UPDATED FULL BATH W/ DUAL VANITY. FINISHED BASEMENT W/ A REC RM & UTILITY RM. NEWER WINDOWS, HVAC, ROOF, PAINT, & MORE! CLOSE TO EVERYTHING! TRAIN, RESTAURANTS, SHOPPING, SCHOOLS, PARK. BRING US AN OFFER!
Location
State IL
County Cook
Community Sidewalks, Street Lights, Street Paved
Rooms
Basement Partial
Interior
Interior Features Hardwood Floors, First Floor Laundry, Walk-In Closet(s)
Heating Natural Gas, Forced Air
Cooling Central Air
Fireplaces Number 1
Fireplaces Type Wood Burning, Gas Starter
Fireplace Y
Appliance Range, Microwave, Dishwasher, Refrigerator, Washer, Dryer, Disposal, Stainless Steel Appliance(s)
Exterior
Exterior Feature Patio, Porch, Storms/Screens
Garage Attached
Garage Spaces 2.0
Waterfront false
View Y/N true
Roof Type Asphalt
Building
Lot Description Landscaped, Mature Trees
Story Split Level w/ Sub
Foundation Concrete Perimeter
Sewer Public Sewer
Water Lake Michigan
New Construction false
Schools
Elementary Schools Hunting Ridge Elementary School
Middle Schools Plum Grove Junior High School
High Schools Wm Fremd High School
School District 15, 15, 211
Others
HOA Fee Include None
Ownership Fee Simple
Special Listing Condition None
Read Less
Want to know what your home might be worth? Contact us for a FREE valuation!

Our team is ready to help you sell your home for the highest possible price ASAP
© 2024 Listings courtesy of MRED as distributed by MLS GRID. All Rights Reserved.
Bought with Baird & Warner






