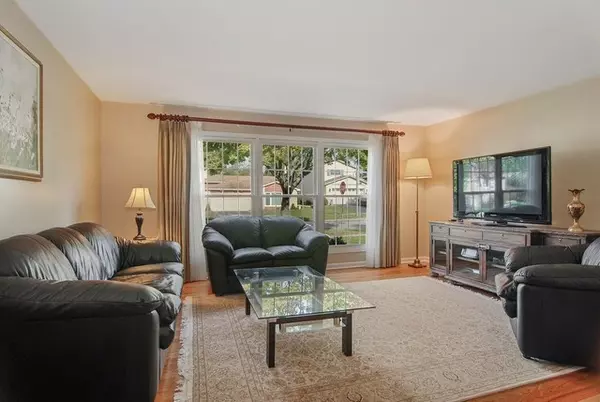$400,000
$415,000
3.6%For more information regarding the value of a property, please contact us for a free consultation.
940 S Linden Avenue Elmhurst, IL 60126
3 Beds
2 Baths
2,305 SqFt
Key Details
Sold Price $400,000
Property Type Single Family Home
Sub Type Detached Single
Listing Status Sold
Purchase Type For Sale
Square Footage 2,305 sqft
Price per Sqft $173
MLS Listing ID 10158166
Sold Date 03/07/19
Bedrooms 3
Full Baths 2
Year Built 1977
Annual Tax Amount $6,813
Tax Year 2017
Lot Size 7,670 Sqft
Lot Dimensions 70X110
Property Description
Meticulous move in ready, renovated home offering 2,300 sqft of finished living at its best! Hard to find a home in Elmhurst at this price point with this level of updating. New white & grey full bath. Hardwood floors throughout the main and 2nd levels. The fully appointed kitchen offers newer stainless-steel appliances, granite counters, large pantry, & dining area. The renovated family room allows direct access to the enclosed greenhouse patio and backyard. Generous room sizes and great closet/storage space. The spacious laundry/utility room including newer W/D, furnace and sump pump, could be divided into two rooms allowing for an office or bonus room. The spotless 2-car attached garage will not disappoint featuring a new garage door, epoxy floor, & built-in storage. Sun filled corner lot was professionally landscaped in the fall of 2018. Award Winning Elmhurst Schools!
Location
State IL
County Du Page
Community Pool, Tennis Courts, Sidewalks
Rooms
Basement Walkout
Interior
Interior Features Hardwood Floors
Heating Natural Gas, Forced Air
Cooling Central Air
Fireplace N
Appliance Range, Microwave, Dishwasher, Refrigerator, Washer, Dryer, Disposal, Stainless Steel Appliance(s)
Exterior
Exterior Feature Patio
Garage Attached
Garage Spaces 2.0
Waterfront false
View Y/N true
Roof Type Asphalt
Building
Lot Description Corner Lot
Story Split Level
Foundation Concrete Perimeter
Sewer Public Sewer
Water Lake Michigan
New Construction false
Schools
Elementary Schools Jackson Elementary School
Middle Schools Bryan Middle School
High Schools York Community High School
School District 205, 205, 205
Others
HOA Fee Include None
Ownership Fee Simple
Special Listing Condition None
Read Less
Want to know what your home might be worth? Contact us for a FREE valuation!

Our team is ready to help you sell your home for the highest possible price ASAP
© 2024 Listings courtesy of MRED as distributed by MLS GRID. All Rights Reserved.
Bought with @properties






