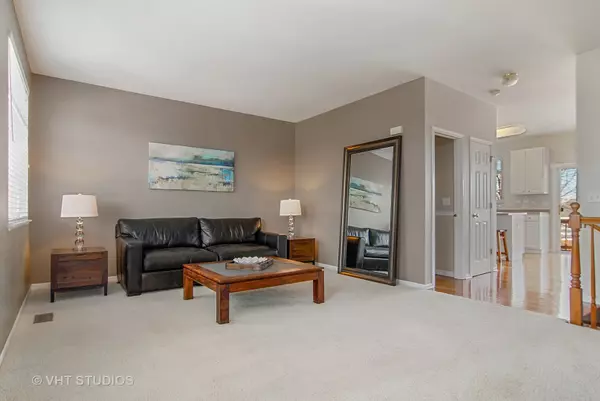$189,000
$199,900
5.5%For more information regarding the value of a property, please contact us for a free consultation.
1958 Indian Hill Lane Aurora, IL 60503
2 Beds
2.5 Baths
1,550 SqFt
Key Details
Sold Price $189,000
Property Type Townhouse
Sub Type Townhouse-2 Story
Listing Status Sold
Purchase Type For Sale
Square Footage 1,550 sqft
Price per Sqft $121
Subdivision Amber Fields
MLS Listing ID 10256211
Sold Date 04/15/19
Bedrooms 2
Full Baths 2
Half Baths 1
HOA Fees $223/mo
Year Built 2004
Annual Tax Amount $4,545
Tax Year 2017
Lot Dimensions COMMON
Property Description
SLEEK AND STYLISH! Light and Bright! Nothing to do here but move in and enjoy three levels of easy living! With a soothing color palate throughout, this popular Windsor floor plan boasts new carpet and paint throughout. Quality upgrades include 42' white cabinets, a baluster staircase and hardwood flooring. This home was made for easy entertaining, with a center island and easy flow into the dining and family room areas. Plenty of room to spread out, with a versatile loft on the upper level and workroom in the lower level. The spa like master suite features a vaulted ceiling and updated master bath with a double bowl vanity, separate shower & tub and new fixtures and tile flooring. Other "news" include the refrigerator, dishwasher, and hot water tank. Enjoy the premier location backing to the bike path, great view of mature trees from the expanded deck! Convenient gate & stairs to the yard below. Close to everything, this one is the one you will be proud to call home!
Location
State IL
County Kendall
Rooms
Basement Partial
Interior
Interior Features Vaulted/Cathedral Ceilings, Hardwood Floors, Laundry Hook-Up in Unit, Storage, Walk-In Closet(s)
Heating Natural Gas
Cooling Central Air
Fireplace N
Appliance Range, Microwave, Dishwasher, Refrigerator, Washer, Dryer, Disposal
Exterior
Exterior Feature Deck, Workshop
Garage Attached
Garage Spaces 2.0
Community Features Bike Room/Bike Trails, Park
Waterfront false
View Y/N true
Roof Type Asphalt
Building
Lot Description Landscaped
Foundation Concrete Perimeter
Sewer Public Sewer
Water Public
New Construction false
Schools
Elementary Schools The Wheatlands Elementary School
Middle Schools Bednarcik Junior High School
High Schools Oswego High School
School District 308, 308, 308
Others
Pets Allowed Cats OK, Dogs OK
HOA Fee Include Water,Insurance,Exterior Maintenance,Lawn Care,Scavenger,Snow Removal
Ownership Condo
Special Listing Condition None
Read Less
Want to know what your home might be worth? Contact us for a FREE valuation!

Our team is ready to help you sell your home for the highest possible price ASAP
© 2024 Listings courtesy of MRED as distributed by MLS GRID. All Rights Reserved.
Bought with Aparajita Leekha • Property Economics, Inc.






