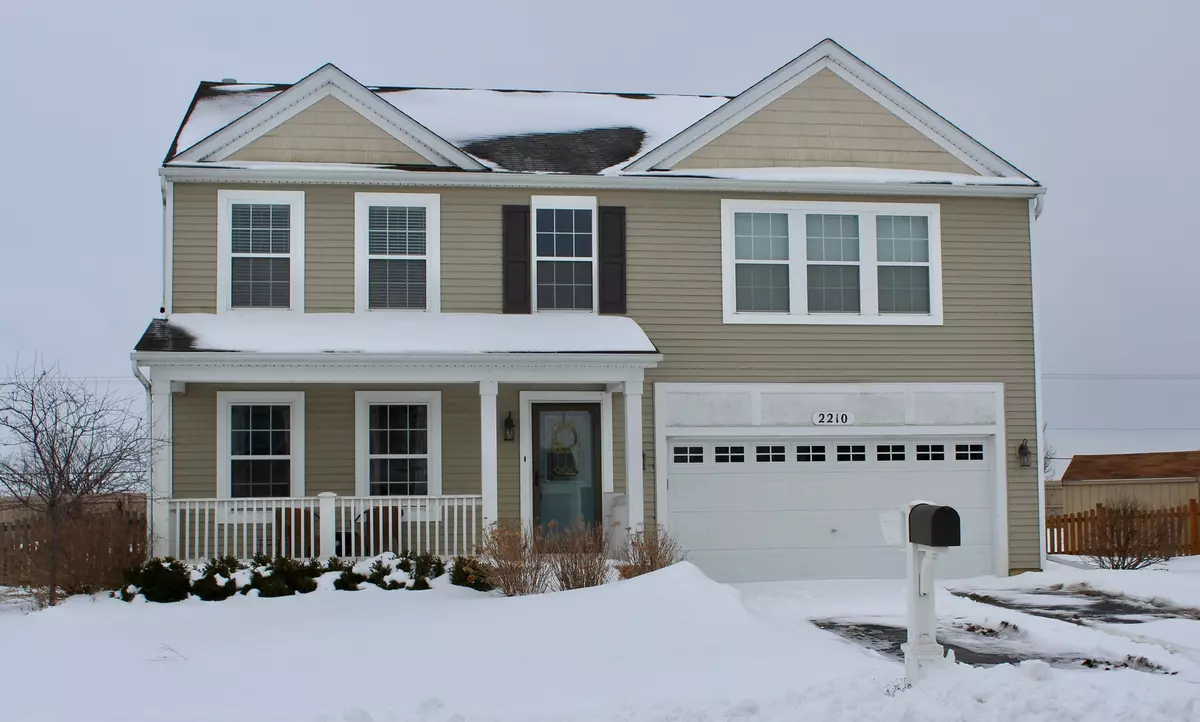$240,000
$240,000
For more information regarding the value of a property, please contact us for a free consultation.
2210 Crescent Street Bourbonnais, IL 60914
5 Beds
3.5 Baths
2,320 SqFt
Key Details
Sold Price $240,000
Property Type Single Family Home
Sub Type Detached Single
Listing Status Sold
Purchase Type For Sale
Square Footage 2,320 sqft
Price per Sqft $103
MLS Listing ID 10258743
Sold Date 03/29/19
Bedrooms 5
Full Baths 3
Half Baths 1
Year Built 2008
Annual Tax Amount $4,709
Tax Year 2017
Property Description
Picture perfect, this house has it all! Warm & inviting with plenty of room for the entire family, including the in-laws. This 2-story home includes 5 bd, 3.5 baths, loft and a finished basement ready to host out-of-town relatives/guests or live-in grandparents. The basement includes an open family room/kitchen with breakfast bar, large bedroom, full bath and stackable washer/dryer for your guests. Main level features open eat-in kitchen/family room, as well as a living room and half-bath with new flooring and vanity. Kitchen features SS appliances and large pantry. All new flooring throughout main level of home with gas or wood burning fireplace in FR. 4 bedrooms, laundry room and large loft with endless possibilities make up the 2nd level of the home. Elegant master includes long plant shelf, large bathroom with separate shower and deep tub and walk-in closet. Large fenced backyard has stamped concrete patio. Special 3% down financing avail., contact me to learn more
Location
State IL
County Kankakee
Zoning SINGL
Rooms
Basement Full
Interior
Interior Features Wood Laminate Floors, First Floor Laundry, Second Floor Laundry, Built-in Features, Walk-In Closet(s)
Heating Natural Gas
Cooling Central Air
Fireplaces Number 1
Fireplaces Type Wood Burning, Gas Starter
Fireplace Y
Appliance Stainless Steel Appliance(s)
Exterior
Garage Attached
Garage Spaces 2.0
Waterfront false
View Y/N true
Building
Lot Description Fenced Yard
Story 2 Stories
Sewer Public Sewer
Water Public
New Construction false
Schools
School District 258, 258, 307
Others
HOA Fee Include None
Ownership Fee Simple
Special Listing Condition None
Read Less
Want to know what your home might be worth? Contact us for a FREE valuation!

Our team is ready to help you sell your home for the highest possible price ASAP
© 2024 Listings courtesy of MRED as distributed by MLS GRID. All Rights Reserved.
Bought with Speckman Realty Real Living






