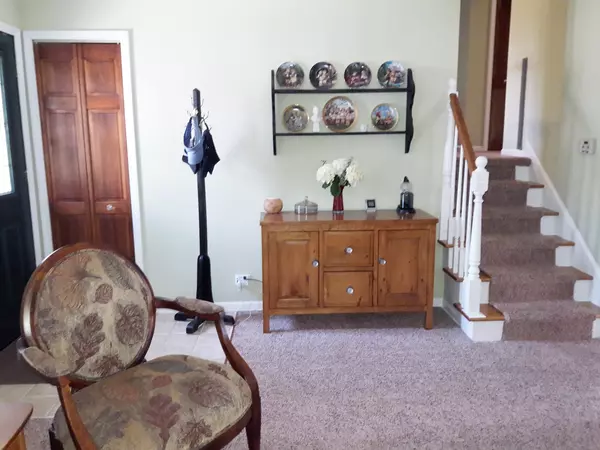$305,000
$319,500
4.5%For more information regarding the value of a property, please contact us for a free consultation.
919 Inverness Road Lisle, IL 60532
4 Beds
3 Baths
2,250 SqFt
Key Details
Sold Price $305,000
Property Type Single Family Home
Sub Type Detached Single
Listing Status Sold
Purchase Type For Sale
Square Footage 2,250 sqft
Price per Sqft $135
Subdivision Oakview
MLS Listing ID 10256966
Sold Date 05/10/19
Style Quad Level
Bedrooms 4
Full Baths 3
Year Built 1958
Annual Tax Amount $6,336
Tax Year 2017
Lot Size 0.274 Acres
Lot Dimensions 80X150
Property Description
Well maintained 4-bed/3-bath split level in Oakview. Main floor includes living room, kitchen and dining area. Step outside to a perfect entertaining space with deck, two patios and low-maintenance perennial garden. Master w/private bath. Large lower level w/walkout, family room, newer full bath and laundry w/travertine tile, concrete crawl w/custom shelving for extra storage space. Solid oak floors on main level and bedrooms, newer carpet in LR and stairs w/hardwood underneath). Newer appliances, whole house generator, over-sized gutters + Leaf Guard, new front entry stoop and walk. Fabulous 2.5 car garage with quartz floor, paneled/insulated walls, 225 hookup and like-new barn-style shed. Minutes to 355/88/53, schools, train, library, downtown, shopping. Fully fenced backyard and lots of "news" since 2012. A comfortable home in a great neighborhood with spectacular outdoor living space! Owner is licensed Realtor.
Location
State IL
County Du Page
Community Sidewalks, Street Lights, Street Paved
Rooms
Basement Partial, Walkout
Interior
Interior Features Hardwood Floors
Heating Natural Gas, Forced Air
Cooling Central Air
Fireplace N
Appliance Range, Microwave, Dishwasher, High End Refrigerator, Washer, Dryer, Disposal
Exterior
Exterior Feature Deck, Patio, Brick Paver Patio, Storms/Screens
Garage Detached
Garage Spaces 2.5
Waterfront false
View Y/N true
Roof Type Asphalt
Building
Lot Description Fenced Yard, Landscaped
Story Split Level
Foundation Concrete Perimeter
Sewer Public Sewer
Water Lake Michigan
New Construction false
Schools
Elementary Schools Schiesher/Tate Woods Elementary
Middle Schools Lisle Junior High School
High Schools Lisle High School
School District 202, 202, 202
Others
HOA Fee Include None
Ownership Fee Simple
Special Listing Condition None
Read Less
Want to know what your home might be worth? Contact us for a FREE valuation!

Our team is ready to help you sell your home for the highest possible price ASAP
© 2024 Listings courtesy of MRED as distributed by MLS GRID. All Rights Reserved.
Bought with Margaret Hamilton • Keller Williams Premiere Properties






