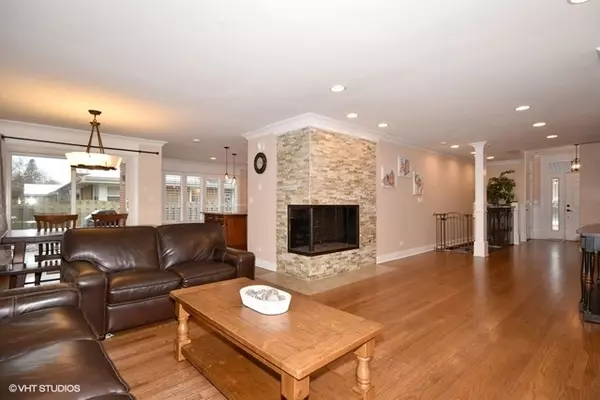$625,000
$649,900
3.8%For more information regarding the value of a property, please contact us for a free consultation.
919 N PROSPECT Avenue Park Ridge, IL 60068
3 Beds
2.5 Baths
1,750 SqFt
Key Details
Sold Price $625,000
Property Type Single Family Home
Sub Type Detached Single
Listing Status Sold
Purchase Type For Sale
Square Footage 1,750 sqft
Price per Sqft $357
Subdivision Country Club
MLS Listing ID 10260732
Sold Date 05/06/19
Style Ranch
Bedrooms 3
Full Baths 2
Half Baths 1
Year Built 1956
Annual Tax Amount $11,730
Tax Year 2017
Lot Size 9,827 Sqft
Lot Dimensions 96X104X94X104
Property Description
COUNTRY CLUB BRICK RANCH 1 BLOCK FROM PROSPECT PARK. COMPLETELY UPDATED READY TO MOVE IN. OAK HARDWOOD FLOORS THROUGH OUT HOME. REMODELED KITCHEN W/ GRANITE TOPS, SS APPLIANCES, & LARGE ISLAND. 2.5 BATHS WITH PORCELAN & GRANITE TILE. NEW WINDOWS, 2 FIREPLACES. NEWER HEATING & COOLING SYSTEM, FULL FINISHED BSMT W/ 1/2 BATH PERFECT FOR ENTERTAINING. MASTER W/ FULL BATH HAS 2 CLOSETS. ENJOY YOUR LARGE FENCED YARD AND BRICK PAVER PATIO IN THE SUMMER. HOME BOASTS BEAUTIFUL WOODWORK AND PLANTATION SHUTTERS. NEW ELECTRIC & PLUMBING, BRICK PAVER CIRCULAR DRIVEWAY.
Location
State IL
County Cook
Community Sidewalks, Street Lights, Street Paved
Rooms
Basement Full
Interior
Interior Features Hardwood Floors, Walk-In Closet(s)
Heating Natural Gas
Cooling Central Air
Fireplaces Number 2
Fireplaces Type Double Sided, Gas Starter
Fireplace Y
Appliance Range, Microwave, Dishwasher, Refrigerator, Stainless Steel Appliance(s)
Exterior
Exterior Feature Patio, Brick Paver Patio, Storms/Screens
Garage Attached
Garage Spaces 2.5
Waterfront false
View Y/N true
Roof Type Asphalt
Building
Lot Description Fenced Yard
Story 1 Story
Foundation Concrete Perimeter
Sewer Public Sewer, Overhead Sewers
Water Public
New Construction false
Schools
Elementary Schools Eugene Field Elementary School
Middle Schools Emerson Middle School
High Schools Maine South High School
School District 64, 64, 207
Others
HOA Fee Include None
Ownership Fee Simple
Special Listing Condition None
Read Less
Want to know what your home might be worth? Contact us for a FREE valuation!

Our team is ready to help you sell your home for the highest possible price ASAP
© 2024 Listings courtesy of MRED as distributed by MLS GRID. All Rights Reserved.
Bought with Eugene DiVito • 33 Realty






