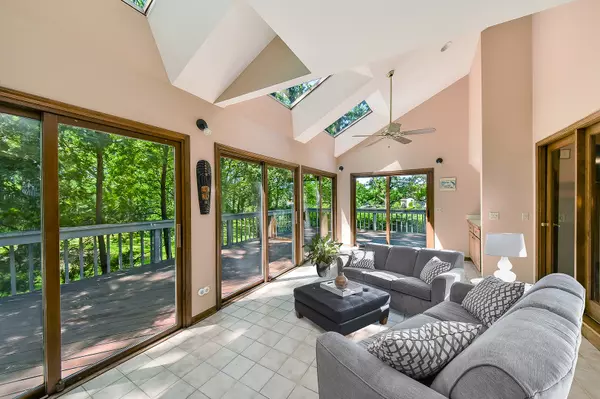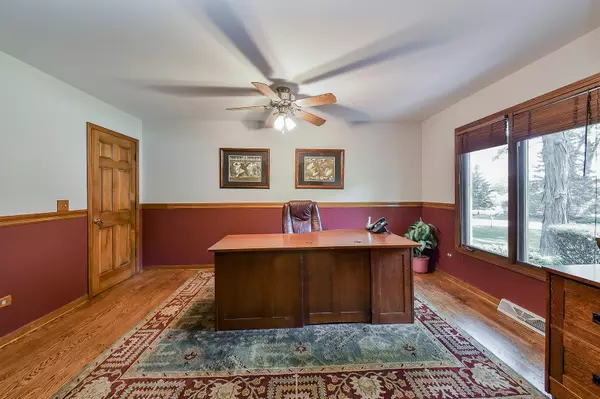$450,000
$472,500
4.8%For more information regarding the value of a property, please contact us for a free consultation.
3N480 Shagbark Drive West Chicago, IL 60185
4 Beds
3.5 Baths
2,836 SqFt
Key Details
Sold Price $450,000
Property Type Single Family Home
Sub Type Detached Single
Listing Status Sold
Purchase Type For Sale
Square Footage 2,836 sqft
Price per Sqft $158
Subdivision Promontory Oaks
MLS Listing ID 10257190
Sold Date 05/13/19
Style Contemporary
Bedrooms 4
Full Baths 3
Half Baths 1
Year Built 1986
Annual Tax Amount $12,399
Tax Year 2017
Lot Size 1.004 Acres
Lot Dimensions 194X250X285X137
Property Description
This spectacular Stone and Cedar house sits atop 1.25 rolling acres of 150 yr old towering Oak Trees. Completely updated 4 bedroom, 3.5 bath home in Exclusive Wayne Township offers gourmet kitchen with Granite/Stainless Steel appliances, 4 Season Sunroom with Southern Exposure, 2 Fireplaces with Full wraparound deck and Master Bedroom Private Deck. The walkout lower level, complete with it's own wine cellar, Kitchenette, Bedroom, Billiards Room and Full Bath completes 3 Levels 4,000 sq. ft. of Luxurious Living! Extraordinary views from every window of Mother Nature. This immaculate unique property offers Elegance, Versatility and Privacy, for the buyer.
Location
State IL
County Du Page
Community Street Paved
Rooms
Basement Full, Walkout
Interior
Interior Features Vaulted/Cathedral Ceilings, Skylight(s), Hardwood Floors, First Floor Bedroom, First Floor Laundry
Heating Natural Gas, Forced Air
Cooling Central Air
Fireplaces Number 2
Fireplaces Type Wood Burning, Gas Starter
Fireplace Y
Appliance Range, Microwave, Dishwasher, Refrigerator, Washer, Dryer, Disposal, Stainless Steel Appliance(s), Built-In Oven
Exterior
Exterior Feature Deck, Patio, Porch
Garage Attached
Garage Spaces 2.5
Waterfront false
View Y/N true
Roof Type Asphalt
Building
Story 2 Stories
Foundation Concrete Perimeter
Sewer Septic-Private
Water Private Well
New Construction false
Schools
School District 25, 25, 94
Others
HOA Fee Include None
Ownership Fee Simple
Special Listing Condition None
Read Less
Want to know what your home might be worth? Contact us for a FREE valuation!

Our team is ready to help you sell your home for the highest possible price ASAP
© 2024 Listings courtesy of MRED as distributed by MLS GRID. All Rights Reserved.
Bought with Shane Crawford • RE/MAX Central Inc.






