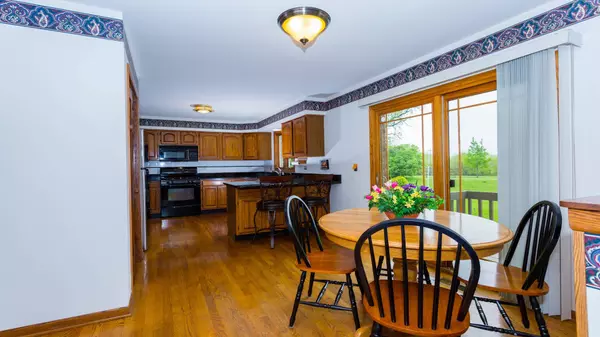$349,750
$359,900
2.8%For more information regarding the value of a property, please contact us for a free consultation.
260 PLUMTREE Lane West Chicago, IL 60185
4 Beds
2.5 Baths
2,744 SqFt
Key Details
Sold Price $349,750
Property Type Single Family Home
Sub Type Detached Single
Listing Status Sold
Purchase Type For Sale
Square Footage 2,744 sqft
Price per Sqft $127
Subdivision Arbors
MLS Listing ID 10261218
Sold Date 03/25/19
Style Traditional
Bedrooms 4
Full Baths 2
Half Baths 1
Year Built 1991
Annual Tax Amount $10,905
Tax Year 2017
Lot Size 0.557 Acres
Lot Dimensions 24279
Property Description
A HOME YOU WILL BE PROUD TO OWN! PRISTINE 1 OWNER MODEL HOME ON A CUL-DE-SAC BACKING TO GREEN SPACE PRESERVES IN THE ARBORS CUSTOM HOME COMMUNITY! FRIENDLY, WELL GROOMED NEIGHBORHOOD. YOUR FAMILY WILL LOVE THE SHORT NATURE WALK TO REED KEPPLER COMM CENTER/HEALTH CLUB, TURTLE SPLASH WATER PARK AND GENEVA SPUR BIKE PATH. TERRIFIC LOC! SITUATED ON A .55 ACRE BEAUTIFULLY LANDSCAPED LOT W/HUGE CONCRETE PATIO THIS 4BR 2.5 BA HM FEAT OPEN 2 STORY FMLY RM W/BRK FLR TO CEIL FRPLC, SKYLIGHTS AND PANORAMIC YARD VIEWS. 1ST FLOOR DEN/OFFICE COULD BE A 5TH BR. MSTR BR SUITE FEAT 2 WALK IN CLOSETS & FULL PVT BATH. GENEROUSLY SIZED BRS, ABUNDANT CLOSET SPACE, WOOD 6 PANEL DOORS AND OAK TRIM, MANY NEW MARVIN WINDOWS & PATIO DOOR. FULLY APPLIANCED KIT HAS NEW GRANITE TOPS, NEW SS REF & PANTRY. UPGRADED BRICK & CEDAR ELEVATION WITH DENTAL TRIM. EXTRAORDINARY CURB APPEAL. BRAND NEW ROOF & NEW CEMENT DRIVE LEADS TO 3 CAR ATT GAR W/NEWER OH DOORS. FULL ENGLISH LOOKOUT BSMNT TOO. WELCOME TO YOUR NEW HOME!
Location
State IL
County Du Page
Community Pool, Sidewalks, Street Lights
Rooms
Basement Full, English
Interior
Interior Features Vaulted/Cathedral Ceilings, Skylight(s), Hardwood Floors, First Floor Laundry
Heating Natural Gas, Forced Air
Cooling Central Air
Fireplaces Number 1
Fireplaces Type Wood Burning, Gas Starter
Fireplace Y
Appliance Range, Microwave, Dishwasher, Refrigerator, Washer, Dryer, Disposal
Exterior
Exterior Feature Patio
Garage Attached
Garage Spaces 3.0
Waterfront false
View Y/N true
Roof Type Asphalt
Building
Lot Description Cul-De-Sac, Forest Preserve Adjacent, Nature Preserve Adjacent, Park Adjacent
Story 2 Stories
Foundation Concrete Perimeter
Sewer Public Sewer
Water Public
New Construction false
Schools
Elementary Schools Wegner Elementary School
Middle Schools Leman Middle School
High Schools Community High School
School District 33, 33, 94
Others
HOA Fee Include None
Ownership Fee Simple
Special Listing Condition None
Read Less
Want to know what your home might be worth? Contact us for a FREE valuation!

Our team is ready to help you sell your home for the highest possible price ASAP
© 2024 Listings courtesy of MRED as distributed by MLS GRID. All Rights Reserved.
Bought with Keller Williams Premiere Properties






