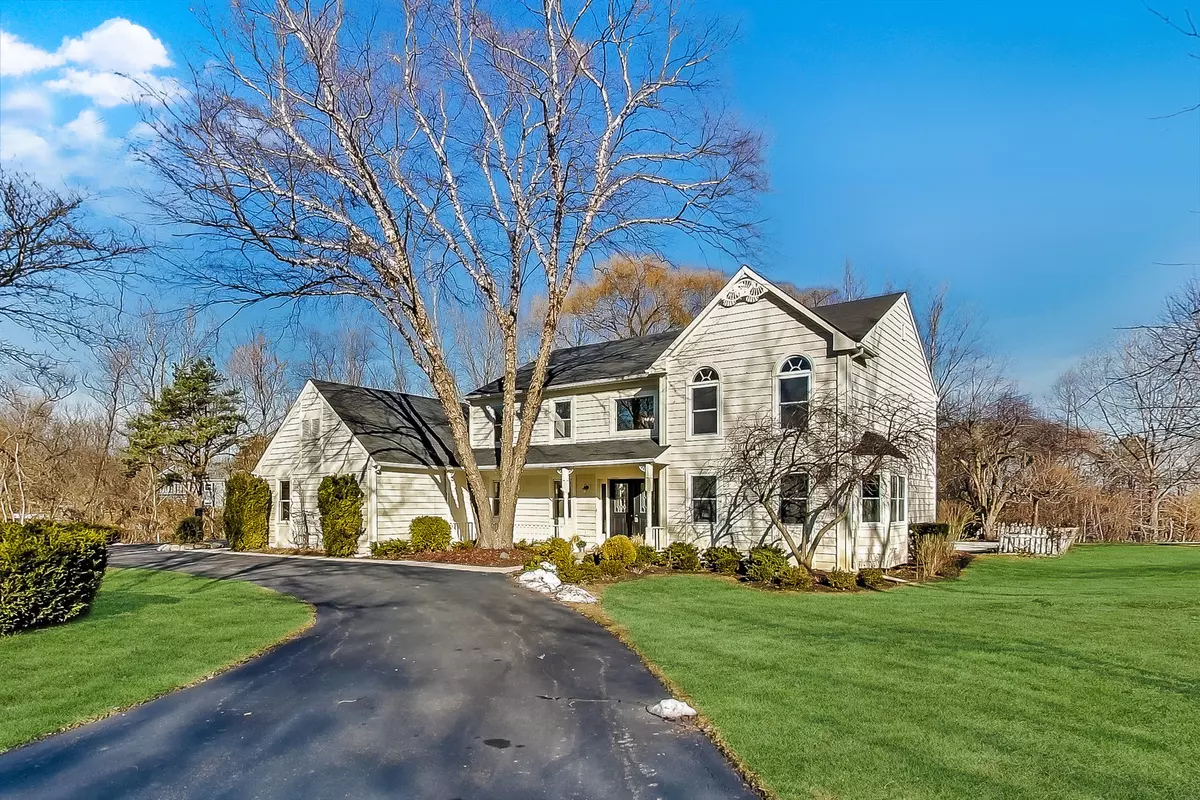$585,000
$615,000
4.9%For more information regarding the value of a property, please contact us for a free consultation.
5542 Oak Grove Drive Long Grove, IL 60047
4 Beds
3.5 Baths
3,184 SqFt
Key Details
Sold Price $585,000
Property Type Single Family Home
Sub Type Detached Single
Listing Status Sold
Purchase Type For Sale
Square Footage 3,184 sqft
Price per Sqft $183
Subdivision Estates Of Oak Hills
MLS Listing ID 10144799
Sold Date 03/27/19
Style Colonial
Bedrooms 4
Full Baths 3
Half Baths 1
Year Built 1985
Annual Tax Amount $15,476
Tax Year 2017
Lot Size 0.980 Acres
Lot Dimensions 42689
Property Description
COMPLETELY remodeled, spacious two-story home w/stunning curb appeal on a premium corner lot AND on a private pond. Move right in to this luxurious home featuring, gleaming hardwood floors throughout, grand double door entry into the dramatic two-story foyer, formal living & dining rooms w/crown molding, Eat-In kitchen with BRAND-NEW SS appliances, loads of soft-close cabinets & drawers, pull-out spice tray & trash, quartz counters & oversized island that seats at least 4. The GIANT family room has a floor-to-ceiling brick wood-burning fireplace, dbl french doors that open to the MASSIVE outside deck & patio. Master bath is impressive & spa-like w/double sinks, stand-alone tub & frameless shower w/bench. 2 Ensuites. 1st flr laundry room w/sink & lots of storage. The 3-car garage is dry-walled w/an Epoxy floor. Outside are 2 entertainment areas & additional private entry. Professionally landscaped and a BREATHTAKING private pond. Don't wait to call this "HOME"! Agent-Owned.
Location
State IL
County Lake
Community Water Rights
Rooms
Basement Full
Interior
Interior Features Hardwood Floors, First Floor Laundry, Walk-In Closet(s)
Heating Natural Gas, Forced Air
Cooling Central Air
Fireplaces Number 1
Fireplaces Type Wood Burning, Gas Starter
Fireplace Y
Appliance Double Oven, Microwave, Dishwasher, Refrigerator, Freezer, Disposal, Stainless Steel Appliance(s), Cooktop, Built-In Oven, Water Softener Owned
Exterior
Exterior Feature Deck, Patio, Porch, Storms/Screens
Garage Attached
Garage Spaces 3.0
Waterfront true
View Y/N true
Roof Type Asphalt
Building
Lot Description Corner Lot, Pond(s)
Story 2 Stories
Foundation Concrete Perimeter
Sewer Public Sewer
Water Private Well
New Construction false
Schools
Elementary Schools Country Meadows Elementary Schoo
Middle Schools Woodlawn Middle School
High Schools Adlai E Stevenson High School
School District 96, 96, 125
Others
HOA Fee Include None
Ownership Fee Simple
Special Listing Condition None
Read Less
Want to know what your home might be worth? Contact us for a FREE valuation!

Our team is ready to help you sell your home for the highest possible price ASAP
© 2024 Listings courtesy of MRED as distributed by MLS GRID. All Rights Reserved.
Bought with Homesmart Connect LLC






