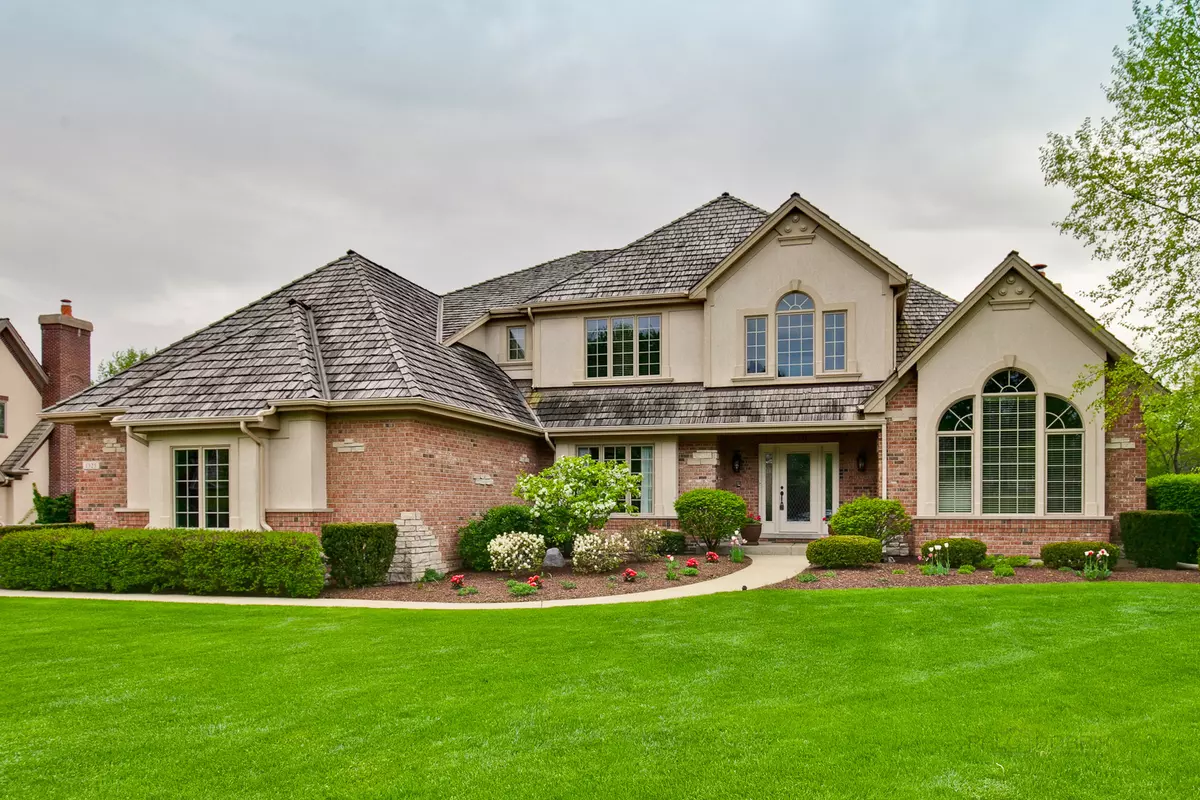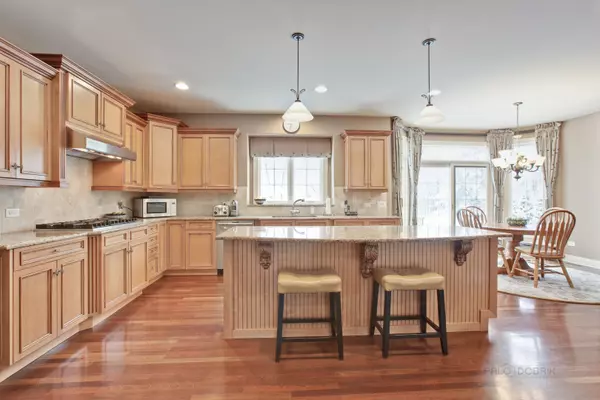$765,000
$784,999
2.5%For more information regarding the value of a property, please contact us for a free consultation.
1325 Vineyard Lane Libertyville, IL 60048
5 Beds
5 Baths
3,996 SqFt
Key Details
Sold Price $765,000
Property Type Single Family Home
Sub Type Detached Single
Listing Status Sold
Purchase Type For Sale
Square Footage 3,996 sqft
Price per Sqft $191
Subdivision Wineberry
MLS Listing ID 10261675
Sold Date 07/12/19
Style Traditional
Bedrooms 5
Full Baths 5
HOA Fees $20/ann
Year Built 2003
Annual Tax Amount $21,108
Tax Year 2017
Lot Size 0.340 Acres
Lot Dimensions 110 X 141 X 95 X 149
Property Description
A gem by Fassbinder Builders with a jaw-dropper of a finished basement with a home office, exercise room, bar, rec room, 5th (or 6th) bedroom, & a full bath. Not to be outdone, the 1st floor plan features loads of open space, & smart extras like full bath, den/bedroom, & huge mud room. Style points come from the split staircase at the foyer, featuring metal balusters and openings to the volume ceilings in living and family rooms. It's visually arresting. The kitchen is fitted out as a chef's delight with gorgeous materials, ample cooking power, and an island that's sure to be the life of the party. Other things to love include a back staircase, 1st fl laundry (w/ chute!), and a big pantry. Upstairs are four bedrooms and three baths - all with walk-ins. The master suite is a perfect retreat, with his-n-her walk-ins, oversize whirlpool, & a huge shower. Exceedingly clean. 3 car garage. Park and tennis courts in the subdivision (Wineberry). Trails to town. Butterfield Elementary (D70).
Location
State IL
County Lake
Community Tennis Courts, Sidewalks, Street Lights, Street Paved
Rooms
Basement Full
Interior
Interior Features Vaulted/Cathedral Ceilings, Bar-Wet, Hardwood Floors, First Floor Bedroom, First Floor Laundry, First Floor Full Bath
Heating Natural Gas, Forced Air, Sep Heating Systems - 2+, Zoned
Cooling Central Air
Fireplaces Number 1
Fireplaces Type Wood Burning, Gas Log
Fireplace Y
Appliance Double Oven, Microwave, Dishwasher, High End Refrigerator, Washer, Dryer, Disposal, Stainless Steel Appliance(s), Wine Refrigerator, Cooktop, Range Hood
Exterior
Exterior Feature Patio
Garage Attached
Garage Spaces 3.0
Waterfront false
View Y/N true
Roof Type Shake
Building
Lot Description Landscaped
Story 2 Stories
Foundation Concrete Perimeter
Sewer Public Sewer, Sewer-Storm
Water Lake Michigan
New Construction false
Schools
Elementary Schools Butterfield School
Middle Schools Highland Middle School
High Schools Libertyville High School
School District 70, 70, 128
Others
HOA Fee Include Other
Ownership Fee Simple
Special Listing Condition None
Read Less
Want to know what your home might be worth? Contact us for a FREE valuation!

Our team is ready to help you sell your home for the highest possible price ASAP
© 2024 Listings courtesy of MRED as distributed by MLS GRID. All Rights Reserved.
Bought with Vikram Sagar • RE/MAX At Home






