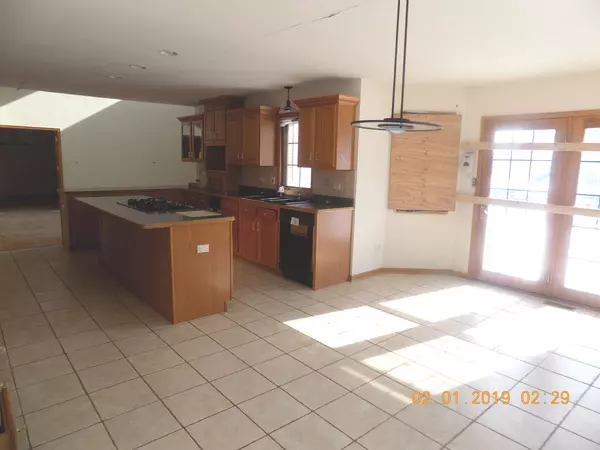$219,900
$219,900
For more information regarding the value of a property, please contact us for a free consultation.
5047 HARBOR Lane Richton Park, IL 60471
4 Beds
2.5 Baths
3,288 SqFt
Key Details
Sold Price $219,900
Property Type Single Family Home
Sub Type Detached Single
Listing Status Sold
Purchase Type For Sale
Square Footage 3,288 sqft
Price per Sqft $66
MLS Listing ID 10262028
Sold Date 05/13/19
Style Contemporary
Bedrooms 4
Full Baths 2
Half Baths 1
Year Built 1999
Annual Tax Amount $10,415
Tax Year 2017
Lot Size 10,001 Sqft
Lot Dimensions 10,000
Property Description
BRING BACK THE SPARKLE! BEAUTIFUL RENOVATION POSSIBILITIES. FAMILY SIZED CONTEMPORARY 2 STORY, 4 BEDROOMS PLUS FIRST FLOOR OFFICE WITH BUILT-INS. TREY CEILINGS IN LIVING ROOM AND FORMAL DINING ROOM, OAK HARDWOOD FLOORING IN DINING ROOM, HALLWAY AND STAIRWAY TO 2ND LEVEL, HUGE EAT IN KITCHEN WITH CENTER ISLAND, RECESS LIGHTS, AND BREAKFAST AREA, POWER ROOM, MAIN LEVEL LAUNDRY ROOM, FAMILY ROOM HAS 2 STORY BRICK FIREPLACE AND SKYLIGHTS, 6 PANEL OAK DOORS THROUGHOUT, MASTER BEDROOM HAS FIREPLACE, HUGE WALK-IN CLOSET AND GLAMOUR BATHROOM, WHIRLPOOL TUB, WATER ROOM, SEPARATE SHOWER, DOUBLE VANITY AND PORT WINDOW, MAIN BATHROOM ON 2ND LEVEL ALSO HAS A SKYLIGHT, ZONED HEATING, 3RD FIREPLACE IN UNFINISHED BASEMENT AWAITING YOUR FINISHING TOUCHES. PERFECT FOR FHA203K. PROPERTY TO BE SOLD AS-IS. SELLER DOES NOT PROVIDE SURVEY OR TERMITE INSPECTION.
Location
State IL
County Cook
Rooms
Basement Full
Interior
Interior Features Vaulted/Cathedral Ceilings, Skylight(s), Hardwood Floors, Walk-In Closet(s)
Heating Natural Gas, Sep Heating Systems - 2+
Cooling Central Air
Fireplaces Number 3
Fireplace Y
Exterior
Exterior Feature Patio
Garage Attached
Garage Spaces 3.0
Waterfront false
View Y/N true
Roof Type Asphalt
Building
Lot Description Fenced Yard
Story 2 Stories
Sewer Public Sewer
Water Public
New Construction false
Schools
School District 159, 159, 227
Others
HOA Fee Include None
Ownership Fee Simple
Special Listing Condition REO/Lender Owned
Read Less
Want to know what your home might be worth? Contact us for a FREE valuation!

Our team is ready to help you sell your home for the highest possible price ASAP
© 2024 Listings courtesy of MRED as distributed by MLS GRID. All Rights Reserved.
Bought with Kuwana Norman • Axios Properties Inc






