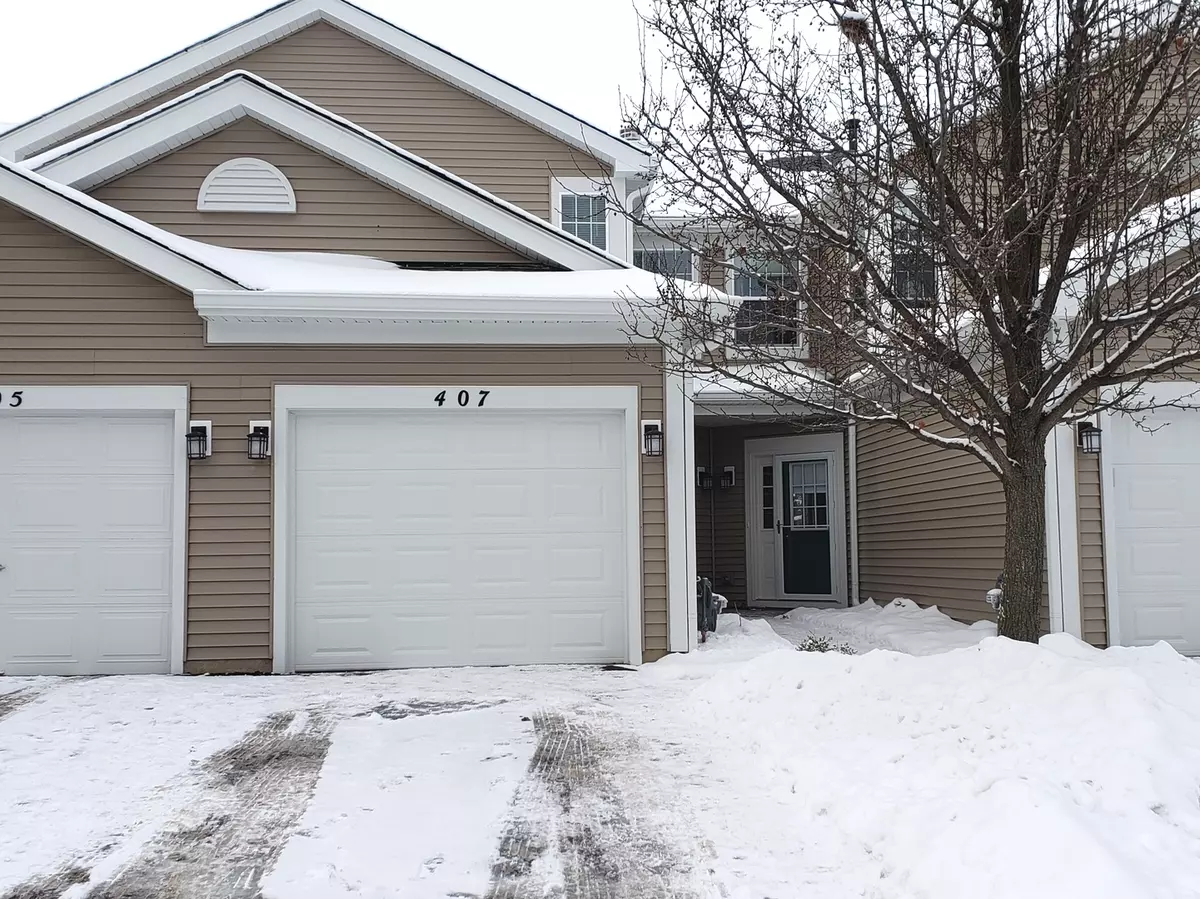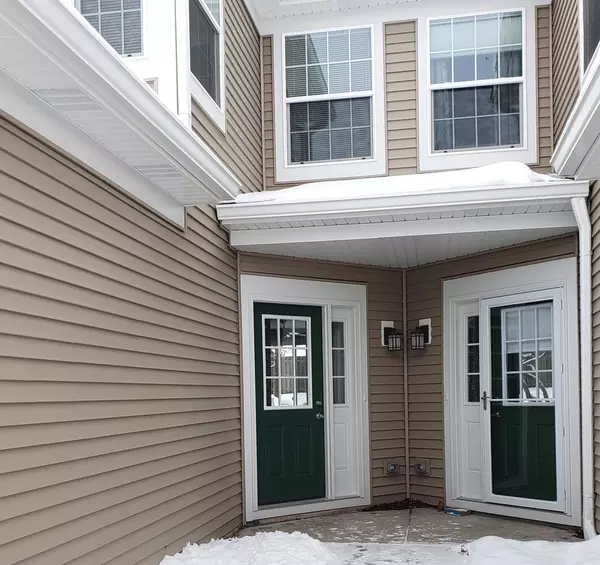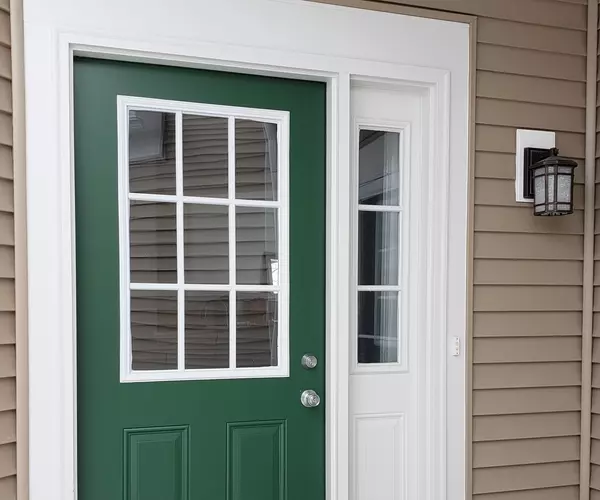$180,000
$184,900
2.7%For more information regarding the value of a property, please contact us for a free consultation.
407 Mill Street Batavia, IL 60510
2 Beds
2.5 Baths
930 SqFt
Key Details
Sold Price $180,000
Property Type Townhouse
Sub Type Townhouse-2 Story
Listing Status Sold
Purchase Type For Sale
Square Footage 930 sqft
Price per Sqft $193
Subdivision Mill Pond
MLS Listing ID 10262656
Sold Date 04/26/19
Bedrooms 2
Full Baths 2
Half Baths 1
HOA Fees $216/mo
Year Built 1992
Annual Tax Amount $3,344
Tax Year 2017
Lot Dimensions COMMON
Property Description
UPDATES GALORE in this Modern & Beautifully Upgraded Townhouse! TOTALLY REHABBED in 2018 (except gas FP with timeless surround is original)! *9 ft Ceilings and open floor plan *NEW Modern Flooring entire first floor *NEW Modern Lighting & Fixtures *Quality & NEW Updates throughout! *NEW Entire Brand NEW Kitchen w/SS Whirlpool Appliances, modern high cabinets (extra storage), *All 3 Bathrooms have been completely redone! *Quiet MBR Suite with vaulted ceiling, double closets and NEW ceiling fan *NEW Carpet * All of this plus a $1,000 Closing Credit to purchase your NEW washer/dryer for the 2nd Floor Laundry Room! *Each floor is wifi cabled-ready, *NEW HVAC *NEW larger Water Heater *NEW doors including 6 panel doors and so much more! *NEW SGD overlooks spacious patio, flowering trees and open green space.
Location
State IL
County Kane
Rooms
Basement None
Interior
Interior Features Vaulted/Cathedral Ceilings, Wood Laminate Floors, Second Floor Laundry
Heating Natural Gas, Forced Air
Cooling Central Air
Fireplaces Number 1
Fireplaces Type Gas Log, Gas Starter
Fireplace Y
Appliance Range, Microwave, Dishwasher, Refrigerator, Disposal, Stainless Steel Appliance(s)
Exterior
Exterior Feature Patio, Storms/Screens, Cable Access
Garage Attached
Garage Spaces 1.0
Community Features Bike Room/Bike Trails, Park
Waterfront false
View Y/N true
Roof Type Asphalt
Building
Lot Description Mature Trees
Foundation Concrete Perimeter
Sewer Public Sewer
Water Public
New Construction false
Schools
School District 101, 101, 101
Others
Pets Allowed Cats OK, Dogs OK, Number Limit, Size Limit
HOA Fee Include Insurance,Exterior Maintenance,Lawn Care,Snow Removal
Ownership Fee Simple w/ HO Assn.
Special Listing Condition None
Read Less
Want to know what your home might be worth? Contact us for a FREE valuation!

Our team is ready to help you sell your home for the highest possible price ASAP
© 2024 Listings courtesy of MRED as distributed by MLS GRID. All Rights Reserved.
Bought with Kelly Bradley • Fox Valley Real Estate






