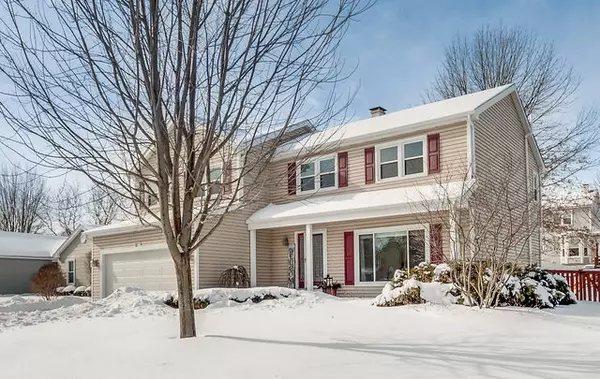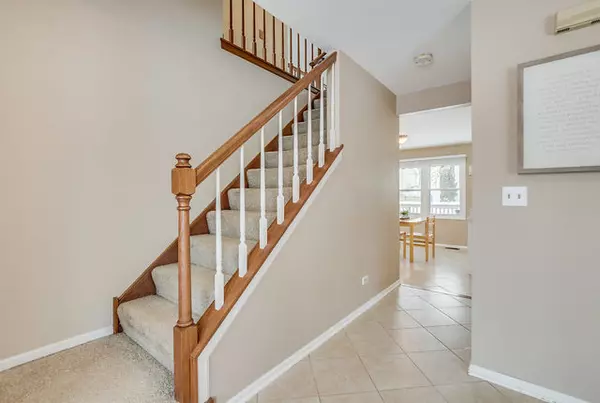$265,000
$268,000
1.1%For more information regarding the value of a property, please contact us for a free consultation.
204 Wildwood Drive North Aurora, IL 60542
4 Beds
2.5 Baths
2,247 SqFt
Key Details
Sold Price $265,000
Property Type Single Family Home
Sub Type Detached Single
Listing Status Sold
Purchase Type For Sale
Square Footage 2,247 sqft
Price per Sqft $117
Subdivision Timber Oaks
MLS Listing ID 10160472
Sold Date 05/07/19
Style Traditional
Bedrooms 4
Full Baths 2
Half Baths 1
Year Built 1991
Annual Tax Amount $7,330
Tax Year 2017
Lot Size 8,999 Sqft
Lot Dimensions 120X75
Property Description
Additional info as attach document. Wow! So much space! Beautiful 4 Bedroom home welcomes you into the front porch. Step into the foyer that leads to the spacious living room and dining room. Walk into the charming updated white cabinet kitchen and eat in area. Enjoy tons of natural light in the two story family room with a gas log fireplace. Main floor Laundry room and half bath. Spacious loft with a view to the family room ideal for an office or reading area. Master suite with enough space for a sitting area. The master bath includes a soaking tub. 2nd bedroom has so much space! And to put your finishing touch in this partially finished basement. Deck includes an electric awning for shade.($5,000)Rainbow Swing set stays.Freshly Painted Dinning room, Living room, Master, Hall bath and 2nd Bedroom.*New Carpet In family Room installed 1/2019. *New Windows installed 7/2016 with transferable warranty. No Association Fees! Bike paths, Geneva & Aurora Train stations and easy access to I-88
Location
State IL
County Kane
Community Sidewalks, Street Lights, Street Paved
Rooms
Basement Partial
Interior
Interior Features Wood Laminate Floors, First Floor Laundry, Walk-In Closet(s)
Heating Natural Gas, Forced Air
Cooling Central Air
Fireplaces Number 1
Fireplaces Type Attached Fireplace Doors/Screen, Gas Log, Gas Starter
Fireplace Y
Appliance Range, Microwave, Dishwasher, Refrigerator, Washer, Dryer, Disposal
Exterior
Exterior Feature Deck, Porch
Garage Attached
Garage Spaces 2.0
Waterfront false
View Y/N true
Roof Type Asphalt
Building
Lot Description Fenced Yard, Mature Trees
Story 2 Stories
Foundation Concrete Perimeter
Sewer Public Sewer, Sewer-Storm
Water Public
New Construction false
Schools
Elementary Schools Goodwin Elementary School
Middle Schools Jewel Middle School
High Schools West Aurora High School
School District 129, 129, 129
Others
HOA Fee Include None
Ownership Fee Simple
Special Listing Condition None
Read Less
Want to know what your home might be worth? Contact us for a FREE valuation!

Our team is ready to help you sell your home for the highest possible price ASAP
© 2024 Listings courtesy of MRED as distributed by MLS GRID. All Rights Reserved.
Bought with Ryan Sjostrom • Southwestern Real Estate, Inc






