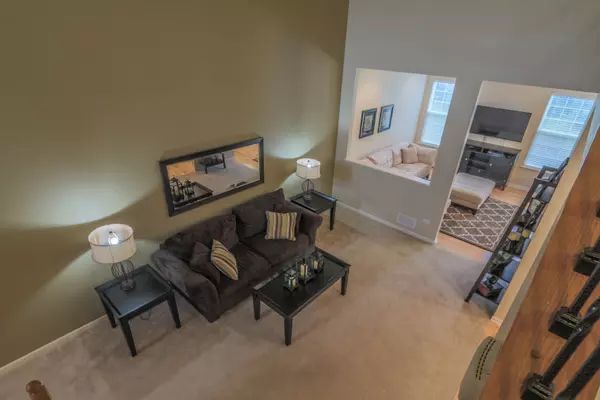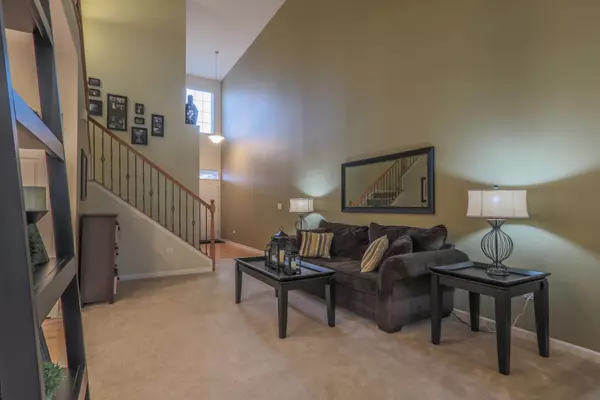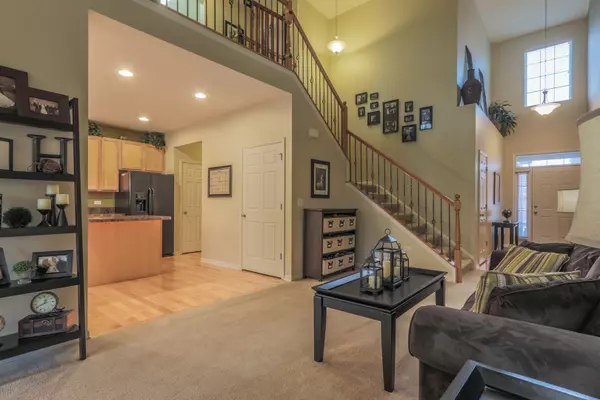$275,000
$285,000
3.5%For more information regarding the value of a property, please contact us for a free consultation.
1209 John Hancock Drive Bolingbrook, IL 60490
3 Beds
2.5 Baths
2,013 SqFt
Key Details
Sold Price $275,000
Property Type Townhouse
Sub Type Townhouse-2 Story
Listing Status Sold
Purchase Type For Sale
Square Footage 2,013 sqft
Price per Sqft $136
Subdivision Patriot Place
MLS Listing ID 10266052
Sold Date 05/20/19
Bedrooms 3
Full Baths 2
Half Baths 1
HOA Fees $227/mo
Year Built 2011
Annual Tax Amount $6,183
Tax Year 2017
Lot Dimensions COMMON
Property Description
Open concept, inviting, and spacious townhouse in the very popular Patriot Place! Prepare to be wowed when you walk into the 2 story foyer and living room area! This home has 3 bedrooms, 2.5 bathrooms, a full basement great for storage or ready to be finished, private deck, convenient 2nd floor laundry room, and 2 car garage. Other highlights include beautifully maintained hardwood floors on the first floor, stunning upgraded wood and iron staircase spindles, and large kitchen perfect for entertaining with maple cabinets and island! Master bedroom is a calming retreat with vaulted ceiling, huge walk in closest, and bathroom with double sinks, separate tub, and shower. Maintenance free living at its finest: HOA assessment includes lawn care, snow removal and exterior. Plainfield School District 202, adjacent to Bolingbrook Golf Club, and minutes to I-55. Come fall in love with this home!
Location
State IL
County Will
Rooms
Basement Full
Interior
Interior Features Vaulted/Cathedral Ceilings, Hardwood Floors, Second Floor Laundry, Storage, Walk-In Closet(s)
Heating Natural Gas, Forced Air
Cooling Central Air
Fireplace Y
Appliance Range, Microwave, Dishwasher, Refrigerator, Disposal
Exterior
Exterior Feature Deck, Storms/Screens
Garage Attached
Garage Spaces 2.0
Waterfront false
View Y/N true
Roof Type Asphalt
Building
Lot Description Common Grounds, Landscaped
Foundation Concrete Perimeter
Sewer Public Sewer
Water Public
New Construction false
Schools
Elementary Schools Bess Eichelberger Elementary Sch
Middle Schools John F Kennedy Middle School
High Schools Plainfield East High School
School District 202, 202, 202
Others
Pets Allowed Cats OK, Dogs OK
HOA Fee Include Insurance,Exterior Maintenance,Lawn Care,Scavenger,Snow Removal
Ownership Condo
Special Listing Condition None
Read Less
Want to know what your home might be worth? Contact us for a FREE valuation!

Our team is ready to help you sell your home for the highest possible price ASAP
© 2024 Listings courtesy of MRED as distributed by MLS GRID. All Rights Reserved.
Bought with Debra Stenke-Lendino • john greene, Realtor






