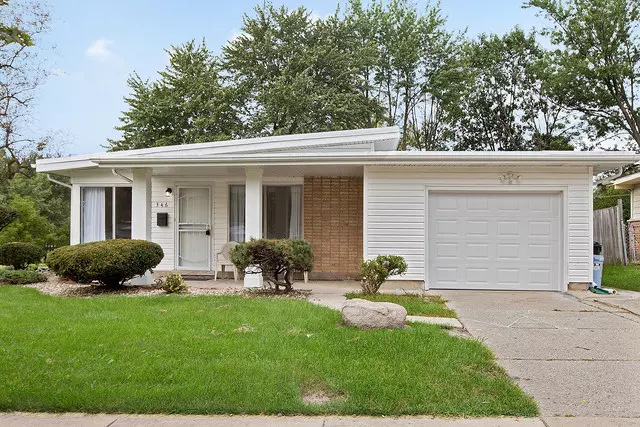$76,735
$74,500
3.0%For more information regarding the value of a property, please contact us for a free consultation.
346 Sauk Trail Park Forest, IL 60466
3 Beds
1.5 Baths
1,170 SqFt
Key Details
Sold Price $76,735
Property Type Single Family Home
Sub Type Detached Single
Listing Status Sold
Purchase Type For Sale
Square Footage 1,170 sqft
Price per Sqft $65
MLS Listing ID 10266142
Sold Date 05/15/19
Style Ranch
Bedrooms 3
Full Baths 1
Half Baths 1
Year Built 1957
Annual Tax Amount $6,510
Tax Year 2017
Lot Size 7,200 Sqft
Lot Dimensions 60X119
Property Description
PARK ADJACENT - CLOSE TO METRA -MOVE IN READY - Wow! Over $10,000 was spent this fall sprucing up this charming 3 BR 1.5 bath ranch!! Directly adjacent to a large grassy park, this spacious home has no neighbors to the left, covered patio AND covered front porch. Freshly painted inside w/ all new carpeting & lighting. The master BR features its own private half bath. Large 3rd bedroom doubles as an oversized family room w/ WOOD BURNING FIREPLACE & patio access. Spacious eat-in kitchen w/ tile backsplash, all appliances included! Furnace/Central Air 2007, water heater 2008, updated electric, professionally tuckpointed, even a NEW garage door. Roof sealed w/ UV reflective paint keeping heating/cooling costs low. All locks/deadbolts are easily re-keyable by owner saving you $$. Already passed village inspection; 100% move in ready. FHA VA buyers welcome!***Write offers subject to cancellation of prior - financing fell through***Taxes will reduce with HO exemption.***
Location
State IL
County Cook
Community Sidewalks, Street Lights, Street Paved
Rooms
Basement None
Interior
Interior Features First Floor Bedroom, First Floor Laundry, First Floor Full Bath
Heating Natural Gas, Forced Air
Cooling Central Air
Fireplaces Number 1
Fireplaces Type Wood Burning
Fireplace Y
Appliance Range, Refrigerator, Washer, Dryer
Exterior
Exterior Feature Patio
Garage Attached
Garage Spaces 1.5
Waterfront false
View Y/N true
Roof Type Asphalt
Building
Lot Description Park Adjacent
Story 1 Story
Foundation Concrete Perimeter
Sewer Public Sewer
Water Public
New Construction false
Schools
School District 163, 163, 227
Others
HOA Fee Include None
Ownership Fee Simple
Special Listing Condition None
Read Less
Want to know what your home might be worth? Contact us for a FREE valuation!

Our team is ready to help you sell your home for the highest possible price ASAP
© 2024 Listings courtesy of MRED as distributed by MLS GRID. All Rights Reserved.
Bought with Janice Weathington • Century 21 Affiliated






