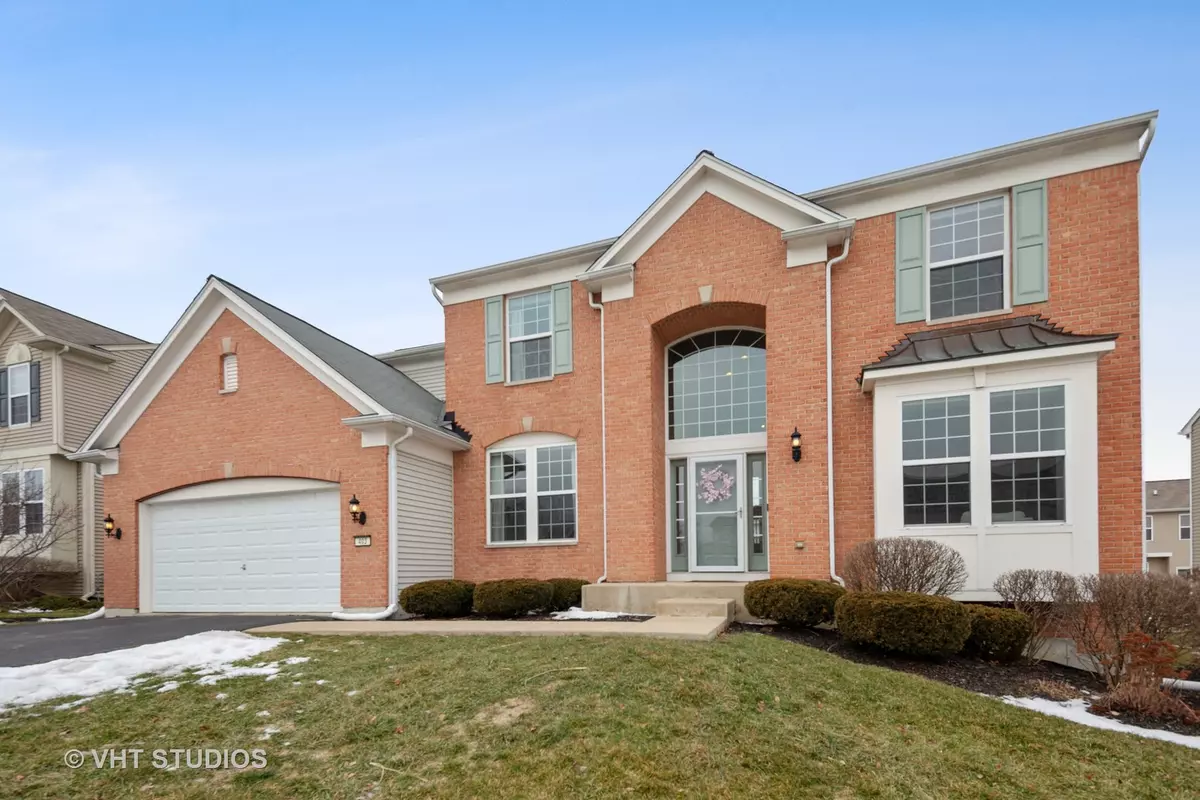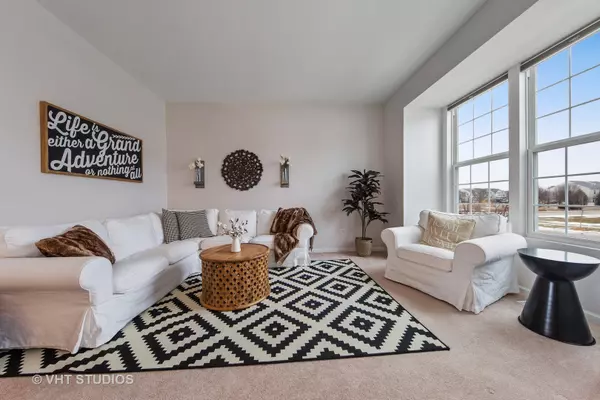$349,000
$349,999
0.3%For more information regarding the value of a property, please contact us for a free consultation.
403 Baker Court Oswego, IL 60543
4 Beds
2.5 Baths
3,201 SqFt
Key Details
Sold Price $349,000
Property Type Single Family Home
Sub Type Detached Single
Listing Status Sold
Purchase Type For Sale
Square Footage 3,201 sqft
Price per Sqft $109
Subdivision Prescott Mill
MLS Listing ID 10266089
Sold Date 04/23/19
Style Traditional
Bedrooms 4
Full Baths 2
Half Baths 1
HOA Fees $34/ann
Year Built 2008
Annual Tax Amount $11,242
Tax Year 2017
Lot Size 0.400 Acres
Lot Dimensions 48X27X121X78X120
Property Description
Sellers are being relocated & hate to leave this amazing former model home in popular Prescott Mill of Oswego! All of today's updates have been taken care of so all you have to do is move in! Looking for the "Chip & Joanna Gaines" open floor plan home of your dreams? This is it! Inviting home welcomes you w/ 2-story foyer & opens to cozy living rm across from formal dining rm, w/ shiplap-like walls! Freshly painted in beautiful neutral palette. White trim thruout. Den located on 1st floor - perfect home office. Entertain in your large eat-in kitchen w/ 42" cabinets + island that is open to the 2-story family rm, which is naturally bright w/ wall of windows & features a fireplace w/detailed white woodwork. Huge master suite w/ tray ceiling + his & hers walk-in closets + luxury bath w/ tub, separate shower + his & hers sinks. Bath rough-in located in deep-pour basement. 9 ft ceilings! Trex deck for no maintenance fun! Ideal cul-de-sac location across from wetlands & quick walk to park!
Location
State IL
County Kendall
Community Sidewalks, Street Lights, Street Paved
Rooms
Basement Full
Interior
Interior Features Vaulted/Cathedral Ceilings, Hardwood Floors, First Floor Laundry, Walk-In Closet(s)
Heating Natural Gas, Forced Air
Cooling Central Air
Fireplaces Number 1
Fireplaces Type Gas Log, Gas Starter
Fireplace Y
Appliance Range, Microwave, Dishwasher, Refrigerator, Disposal, Stainless Steel Appliance(s)
Exterior
Exterior Feature Deck, Patio, Storms/Screens
Garage Attached
Garage Spaces 2.0
Waterfront false
View Y/N true
Roof Type Asphalt
Building
Lot Description Cul-De-Sac, Fenced Yard, Wetlands adjacent, Park Adjacent, Water View
Story 2 Stories
Foundation Concrete Perimeter
Sewer Public Sewer
Water Public
New Construction false
Schools
Elementary Schools Southbury Elementary School
Middle Schools Murphy Junior High School
High Schools Oswego East High School
School District 308, 308, 308
Others
HOA Fee Include Other
Ownership Fee Simple w/ HO Assn.
Special Listing Condition Corporate Relo
Read Less
Want to know what your home might be worth? Contact us for a FREE valuation!

Our team is ready to help you sell your home for the highest possible price ASAP
© 2024 Listings courtesy of MRED as distributed by MLS GRID. All Rights Reserved.
Bought with Jeanne DeLaFuente Gamage • RE/MAX Professionals Select






