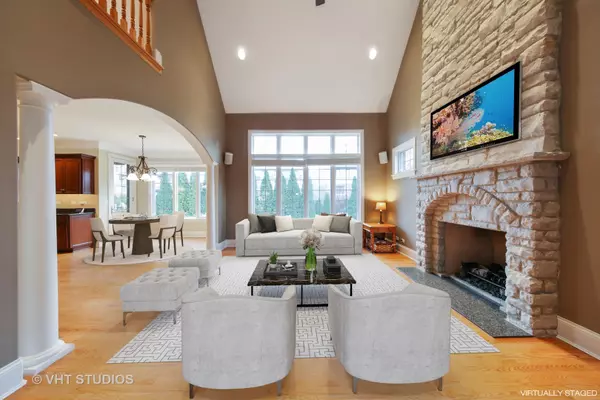$835,000
$869,000
3.9%For more information regarding the value of a property, please contact us for a free consultation.
425 S Hawthorne Avenue Elmhurst, IL 60126
5 Beds
4.5 Baths
3,310 SqFt
Key Details
Sold Price $835,000
Property Type Single Family Home
Sub Type Detached Single
Listing Status Sold
Purchase Type For Sale
Square Footage 3,310 sqft
Price per Sqft $252
MLS Listing ID 10266748
Sold Date 03/29/19
Bedrooms 5
Full Baths 4
Half Baths 1
Year Built 2004
Annual Tax Amount $16,489
Tax Year 2017
Lot Size 6,655 Sqft
Lot Dimensions 50X140
Property Description
AMAZING HOME IN LINCOLN SCHOOL. OVER 4600 OF FINISHED LIVING SPACE. THE DETAILS MAKE THE DIFFERENCE: HDWD FLOORS, OVERSIZED CROWN MOLDINGS, HIGH CEILINGS, STUNNING MILLWORK, ARCHED DOORWAYS, AN ABUNDANCE OF WINDOWS & WINDOW TREATMENTS. 1ST FLOOR FEATURES A PRIVATE OFFICE, STUNNING DINING RM W/ BUILT-IN & GRANITE COUNTERTOP, LIVING RM WITH FRENCH DRS & FAMILY RM WITH A 2-STORY STONE FIREPLACE. THE KITCHEN FEATURES HIGH-END SS APPL / ISLAND / BRAKUR CABINETS / GRANITE COUNTERS & BRKFST NOOK OVERLOOKING BACKYARD & BRICK PAVER PATIO. THE 2ND FLR INCLUDES A MASTER SUITE WITH 2 WIC / LRG BATH / WINDOW SEATS, 2ND BDRM ENSUITE, BDRMS 3 & 4 W/ JACK & JILL BATH, LAUNDRY W/ GRANITE COUNTERS & NEW WASH/DRYER. FULL FINISHED BSMNT W/ 5TH BDRM OPTION, REC ROOM WITH FIREPLACE, LARGE WET BAR, GAME ROOM & FULL BTH. PRIME LOCATION : CLOSE TO PRAIRIE PATH, SPRING ROAD BUSINESS DISTRICT, SCHOOLS, PARKS. METICULOUSLY MAINTAINED BY ORIGINAL OWNERS
Location
State IL
County Du Page
Community Sidewalks, Street Lights, Street Paved
Rooms
Basement Full
Interior
Interior Features Vaulted/Cathedral Ceilings, Bar-Wet, Hardwood Floors, Second Floor Laundry
Heating Natural Gas, Forced Air
Cooling Central Air, Zoned
Fireplaces Number 2
Fireplaces Type Wood Burning, Gas Starter
Fireplace Y
Appliance Range, Microwave, Dishwasher, High End Refrigerator, Disposal, Stainless Steel Appliance(s), Wine Refrigerator, Cooktop, Range Hood
Exterior
Exterior Feature Brick Paver Patio, Storms/Screens
Garage Attached
Garage Spaces 2.5
Waterfront false
View Y/N true
Roof Type Asphalt
Building
Lot Description Landscaped
Story 2 Stories
Foundation Concrete Perimeter
Sewer Public Sewer
Water Lake Michigan, Public
New Construction false
Schools
Elementary Schools Lincoln Elementary School
Middle Schools Bryan Middle School
High Schools York Community High School
School District 205, 205, 205
Others
HOA Fee Include None
Ownership Fee Simple
Special Listing Condition None
Read Less
Want to know what your home might be worth? Contact us for a FREE valuation!

Our team is ready to help you sell your home for the highest possible price ASAP
© 2024 Listings courtesy of MRED as distributed by MLS GRID. All Rights Reserved.
Bought with Caporale Realty






