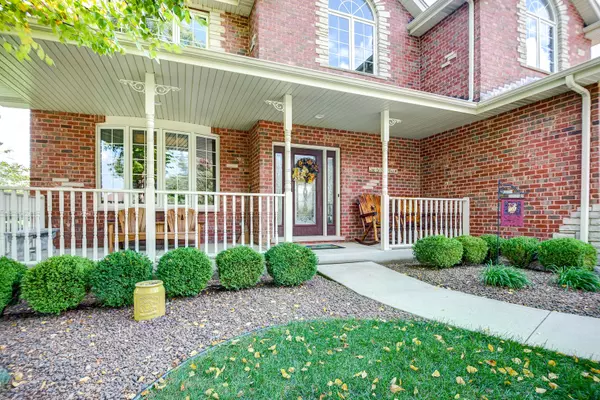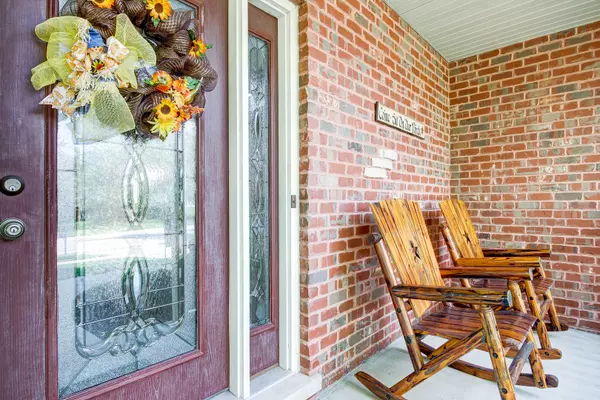$448,000
$459,000
2.4%For more information regarding the value of a property, please contact us for a free consultation.
10717 Nebraska Street Frankfort, IL 60423
5 Beds
2.5 Baths
3,171 SqFt
Key Details
Sold Price $448,000
Property Type Single Family Home
Sub Type Detached Single
Listing Status Sold
Purchase Type For Sale
Square Footage 3,171 sqft
Price per Sqft $141
Subdivision Cardinal Lake
MLS Listing ID 10265944
Sold Date 06/03/19
Bedrooms 5
Full Baths 2
Half Baths 1
Year Built 2007
Annual Tax Amount $11,459
Tax Year 2017
Lot Size 0.490 Acres
Lot Dimensions 244X90
Property Description
Stunning 5bd/2.5 bath Cardinal Lake home located on a quiet street with peaceful views - just about a half acre of land. The main level features an inviting 2 story foyer with gleaming hardwood floors. Spacious eat-in kitchen with sleek stainless steel appliances and custom cabinetry. Open family room with classic brick gas fireplace and tons of natural light. A large formal dining room; perfect for entertaining. Private office/5th bedroom, powder room, and first-floor laundry. The 2nd level features a large master bedroom with private en-suite, three additional bedrooms and a 2nd full bath. The full unfinished basement has 9ft ceilings, roughed-in bath plumbing and direct access to the 3-car garage; radiant floor heating system is fully piped. Full lawn sprinkler system front and back. This meticulously maintained home is nothing short of spectacular with Dual HVAC units, Nest energy saving thermostat, and professionally landscaped yard. This is one home you do not want to miss!
Location
State IL
County Will
Community Curbs, Sidewalks, Street Lights, Street Paved
Rooms
Basement Full
Interior
Interior Features Vaulted/Cathedral Ceilings, Bar-Dry, Hardwood Floors, First Floor Bedroom, First Floor Laundry
Heating Natural Gas, Forced Air
Cooling Central Air
Fireplaces Number 1
Fireplaces Type Gas Starter
Fireplace Y
Appliance Double Oven, Microwave, Dishwasher, Refrigerator, Washer, Dryer, Disposal, Stainless Steel Appliance(s), Cooktop
Exterior
Exterior Feature Patio, Fire Pit
Garage Attached
Garage Spaces 3.0
Waterfront false
View Y/N true
Roof Type Asphalt
Building
Lot Description Landscaped
Story 2 Stories
Foundation Concrete Perimeter
Sewer Public Sewer
Water Community Well
New Construction false
Schools
Elementary Schools Grand Prairie Elementary School
Middle Schools Hickory Creek Middle School
High Schools Lincoln-Way East High School
School District 157C, 157C, 210
Others
HOA Fee Include None
Ownership Fee Simple
Special Listing Condition None
Read Less
Want to know what your home might be worth? Contact us for a FREE valuation!

Our team is ready to help you sell your home for the highest possible price ASAP
© 2024 Listings courtesy of MRED as distributed by MLS GRID. All Rights Reserved.
Bought with Thomas Falloon • Keller Williams Preferred Rlty






