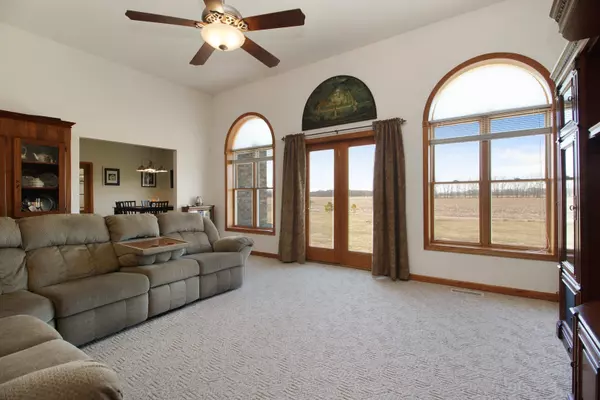$420,000
$445,000
5.6%For more information regarding the value of a property, please contact us for a free consultation.
4670 N 9000w Road Bonfield, IL 60913
4 Beds
2.5 Baths
2,562 SqFt
Key Details
Sold Price $420,000
Property Type Single Family Home
Sub Type Detached Single
Listing Status Sold
Purchase Type For Sale
Square Footage 2,562 sqft
Price per Sqft $163
MLS Listing ID 10262157
Sold Date 08/08/19
Style Contemporary
Bedrooms 4
Full Baths 2
Half Baths 1
Year Built 2004
Annual Tax Amount $6,602
Tax Year 2017
Lot Size 20.000 Acres
Lot Dimensions 1337X651
Property Description
IMPRESSIVELY STYLED & impressively built, this stately 4 BR, 2.5 bath home combines an elegant layout with high-tech construction & top-notch amenities. The main floor has tall ceilings, a striking foyer, and GORGEOUS family room. The high-end kitchen has Fischer & Paykel appliances, luxury flooring, butcher-block island, and HUGE walk-in pantry. The spacious 1st floor master has an INCREDIBLE spa bath & walk-in closet. Upstairs are 3 large BRs - two w/window seats - and all have large closets. And the basement - WOW! Immaculate, 9' ceilings, reinforced ICF foundations, wine cellar, storage, and safe room. Incredible. The outdoor living space - on 2.5 acres - includes a wrap-around patio, fenced yard, and kennel; the view is 17.5 acres of tillable land. An absolutely STUNNING property - come and see!
Location
State IL
County Kankakee
Community Street Paved
Zoning AGRIC
Rooms
Basement Full
Interior
Interior Features Vaulted/Cathedral Ceilings, Hardwood Floors, First Floor Bedroom, First Floor Full Bath, Walk-In Closet(s)
Heating Propane, Forced Air
Cooling Central Air
Fireplace N
Appliance Double Oven, Microwave, Dishwasher, Refrigerator, Stainless Steel Appliance(s), Cooktop
Exterior
Exterior Feature Patio, Porch, Dog Run, Storms/Screens
Garage Attached
Garage Spaces 3.0
Waterfront false
View Y/N true
Roof Type Asphalt
Building
Lot Description Fenced Yard, Horses Allowed, Mature Trees
Story 1.5 Story
Foundation Concrete Perimeter
Sewer Septic-Private
Water Private Well
New Construction false
Schools
Elementary Schools Herscher Elementary School
High Schools Herscher High School
School District 2, 2, 2
Others
HOA Fee Include None
Ownership Fee Simple
Special Listing Condition None
Read Less
Want to know what your home might be worth? Contact us for a FREE valuation!

Our team is ready to help you sell your home for the highest possible price ASAP
© 2024 Listings courtesy of MRED as distributed by MLS GRID. All Rights Reserved.
Bought with Jennifer Bilthuis • Keller Williams Preferred






