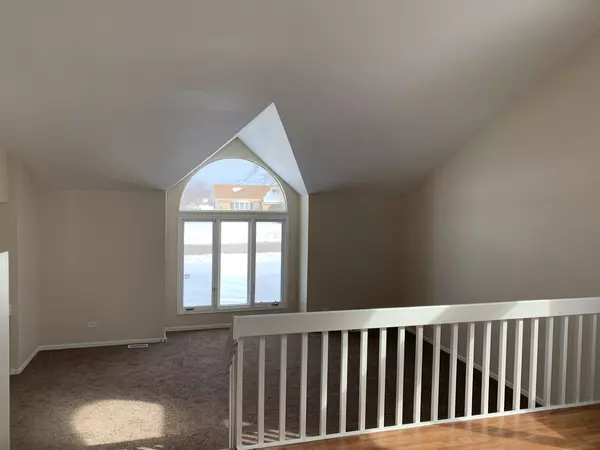$229,900
$239,900
4.2%For more information regarding the value of a property, please contact us for a free consultation.
4429 Imperial Drive Richton Park, IL 60471
4 Beds
2.5 Baths
2,933 SqFt
Key Details
Sold Price $229,900
Property Type Single Family Home
Sub Type Detached Single
Listing Status Sold
Purchase Type For Sale
Square Footage 2,933 sqft
Price per Sqft $78
MLS Listing ID 10263387
Sold Date 05/17/19
Style Bi-Level
Bedrooms 4
Full Baths 2
Half Baths 1
Year Built 1996
Annual Tax Amount $8,032
Tax Year 2017
Lot Size 10,632 Sqft
Lot Dimensions 70X125
Property Description
"THINK SPRING" and show with confidence! Move-In-Ready! This home offers a Stunning open floor plan, 2.5 baths, 4 Bedrooms upstairs, "Sunken Living Room", Large Deck off Kitchen/dinnette area, Laminated wood flooring in Formal Dinning Area & Kitchen, New Kitchen Cabinets, New Granite Kitchen counter tops, ALL NEW STAINLESS STEEL APPLIANCES, Lower Level Family Room w/Fireplace, Luxurious Master Bath suite w/whirlpool tub & new cabinets w/marble tops. Must see to appreciate!"Wooded Area Backyard View" This home is perfect for the growing family. 2.5 Car Garage. Seller offering a 13-month HOME WARRANTY & "(1) YEAR PAID ADT ALARM SYSTEM already installed." Simply move-in relax and put your own finishing touches into this home. PRICED TO SELL!! Don't miss this one! Approximately 10 minutes to metra & 7 minutes to major interstate!!*
Location
State IL
County Cook
Community Sidewalks, Street Lights, Street Paved
Rooms
Basement Partial
Interior
Interior Features Vaulted/Cathedral Ceilings, Skylight(s), Wood Laminate Floors, Walk-In Closet(s)
Heating Natural Gas
Cooling Central Air
Fireplaces Number 1
Fireplaces Type Gas Starter
Fireplace Y
Appliance Range, Microwave, Dishwasher, Refrigerator, High End Refrigerator, Disposal, Stainless Steel Appliance(s), Range Hood
Exterior
Exterior Feature Deck, Storms/Screens
Garage Attached
Garage Spaces 2.5
Waterfront false
View Y/N true
Roof Type Asphalt
Building
Lot Description Corner Lot
Story 3 Stories
Foundation Concrete Perimeter
Sewer Public Sewer
Water Lake Michigan
New Construction false
Schools
School District 162, 227, 227
Others
HOA Fee Include None
Ownership Fee Simple
Special Listing Condition Home Warranty
Read Less
Want to know what your home might be worth? Contact us for a FREE valuation!

Our team is ready to help you sell your home for the highest possible price ASAP
© 2024 Listings courtesy of MRED as distributed by MLS GRID. All Rights Reserved.
Bought with Tiffany Gaji • A.R.E. Partners Inc.






