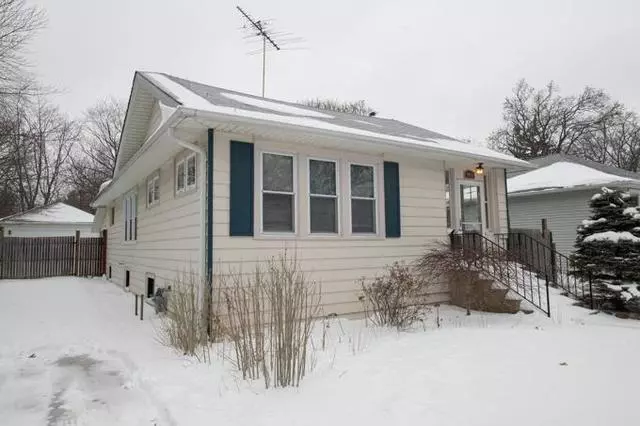$134,000
$139,700
4.1%For more information regarding the value of a property, please contact us for a free consultation.
1514 Hickory Street Waukegan, IL 60085
2 Beds
2 Baths
1,096 SqFt
Key Details
Sold Price $134,000
Property Type Single Family Home
Sub Type Detached Single
Listing Status Sold
Purchase Type For Sale
Square Footage 1,096 sqft
Price per Sqft $122
MLS Listing ID 10268637
Sold Date 03/28/19
Style Bungalow
Bedrooms 2
Full Baths 2
Year Built 1928
Annual Tax Amount $3,178
Tax Year 2017
Lot Size 7,252 Sqft
Lot Dimensions 46 X 161
Property Description
This is a great bungalow style home w/desirable open floor plan, all freshly painted, gorgeous refinished hardwood flrs, very sharp updated kitchen, updated bath - move in ready! Enter cute front porch to foyer & spot for coats/boots. Good-sized living rm (18 x 13) opens to formal dining rm, great for Holiday & family gatherings. Kitchen recently updated w/newer upper cabinets, freshly painted, newer counters (Corian & butcher block), all stainless steel appliances - room for small pub table - NICE KITCHEN! 2 bedrooms also freshly painted w/nice hardwood floors. Walk-up stairs to attic for great storage. Basement is clean & dry-walled, ready for family rm, play rm, work shop, etc! There is a lg enclosed rear porch ideal for summer fun! Back yard fully fenced; garden area behind garage. Lots of new features here including newer furnace 3-4 years, newer hot water heater 4-5 years, NEWER WINDOWS 4-5 years. Cute home waiting for the lucky buyer! Seller now installing CENTRAL AIR. See it!
Location
State IL
County Lake
Community Street Lights, Street Paved
Rooms
Basement Full
Interior
Interior Features Hardwood Floors, First Floor Bedroom, First Floor Full Bath
Heating Natural Gas, Forced Air
Cooling Central Air
Fireplace N
Appliance Range, Dishwasher, Refrigerator, Washer, Dryer, Disposal, Stainless Steel Appliance(s), Range Hood
Exterior
Exterior Feature Porch
Garage Detached
Garage Spaces 2.0
Waterfront false
View Y/N true
Building
Lot Description Fenced Yard
Story 1.5 Story
Sewer Public Sewer
Water Public
New Construction false
Schools
Elementary Schools Greenwood Elementary School
Middle Schools Daniel Webster Middle School
High Schools Waukegan High School
School District 60, 60, 60
Others
HOA Fee Include None
Ownership Fee Simple
Special Listing Condition None
Read Less
Want to know what your home might be worth? Contact us for a FREE valuation!

Our team is ready to help you sell your home for the highest possible price ASAP
© 2024 Listings courtesy of MRED as distributed by MLS GRID. All Rights Reserved.
Bought with RE/MAX Vision 212






