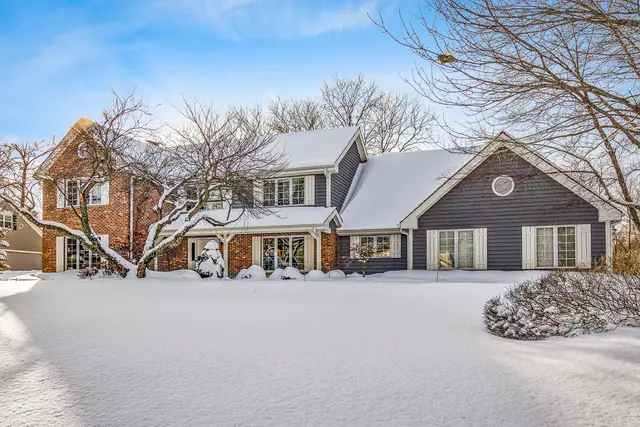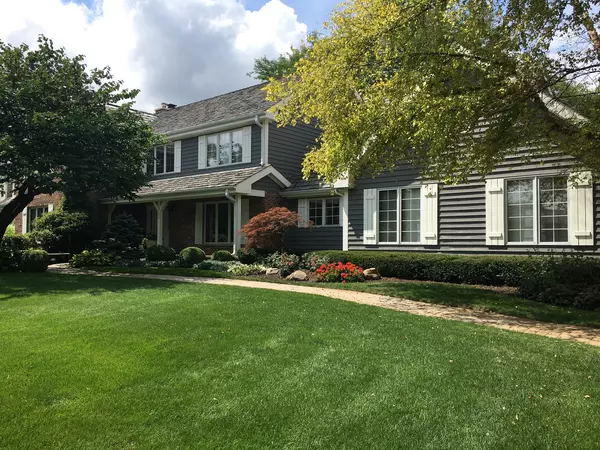$575,000
$599,900
4.2%For more information regarding the value of a property, please contact us for a free consultation.
20590 N Swansway Deer Park, IL 60010
4 Beds
2.5 Baths
3,444 SqFt
Key Details
Sold Price $575,000
Property Type Single Family Home
Sub Type Detached Single
Listing Status Sold
Purchase Type For Sale
Square Footage 3,444 sqft
Price per Sqft $166
Subdivision Swansway
MLS Listing ID 10264530
Sold Date 04/26/19
Style Colonial
Bedrooms 4
Full Baths 2
Half Baths 1
HOA Fees $12/ann
Year Built 1987
Annual Tax Amount $11,996
Tax Year 2017
Lot Size 0.870 Acres
Lot Dimensions LESS THAN 1 ACRE
Property Description
WOW! DON'T MISS THIS! Move-in ready, meticulously maintained, 4 bdrm, 2.5 baths, 3440 sq. ft. colonial located in desirable Swansway subdivision. Kitchen w/ stainless-steel appliances, walk-in pantry. Mudroom w/ built in storage, utility sink, bench and granite countertops. Family room w/ dry-bar, floor-to-ceiling wood-burning brick fireplace with gas lighter and log storage. Mstr bedroom bath w/ private commode, 2 separate sinks with granite countertops, heated floor, custom walk-in closet, zero threshold shower and soaking tub. Pella windows. Security System. Hardwood floors, crown molding and pocket doors. Toro sprinkler system. X-wide driveway w/ Unilock paver walkway. Finished basement with tons of storage.
Location
State IL
County Lake
Rooms
Basement Full
Interior
Interior Features Bar-Dry, Hardwood Floors, Heated Floors, First Floor Laundry
Heating Natural Gas, Sep Heating Systems - 2+
Cooling Central Air, Zoned
Fireplaces Number 1
Fireplaces Type Wood Burning, Gas Starter, Heatilator, Includes Accessories
Fireplace Y
Appliance Range, Microwave, Dishwasher, Refrigerator, Washer, Dryer, Disposal
Exterior
Exterior Feature Deck, Porch, Outdoor Grill
Garage Attached
Garage Spaces 3.0
Waterfront false
View Y/N true
Roof Type Shake
Building
Lot Description Landscaped
Story 2 Stories
Foundation Concrete Perimeter
Sewer Septic-Private
Water Private Well
New Construction false
Schools
Elementary Schools Isaac Fox Elementary School
Middle Schools Lake Zurich Middle - S Campus
High Schools Lake Zurich High School
School District 95, 95, 95
Others
HOA Fee Include Insurance
Ownership Fee Simple w/ HO Assn.
Special Listing Condition None
Read Less
Want to know what your home might be worth? Contact us for a FREE valuation!

Our team is ready to help you sell your home for the highest possible price ASAP
© 2024 Listings courtesy of MRED as distributed by MLS GRID. All Rights Reserved.
Bought with Marybeth Durkin • Redfin Corporation






