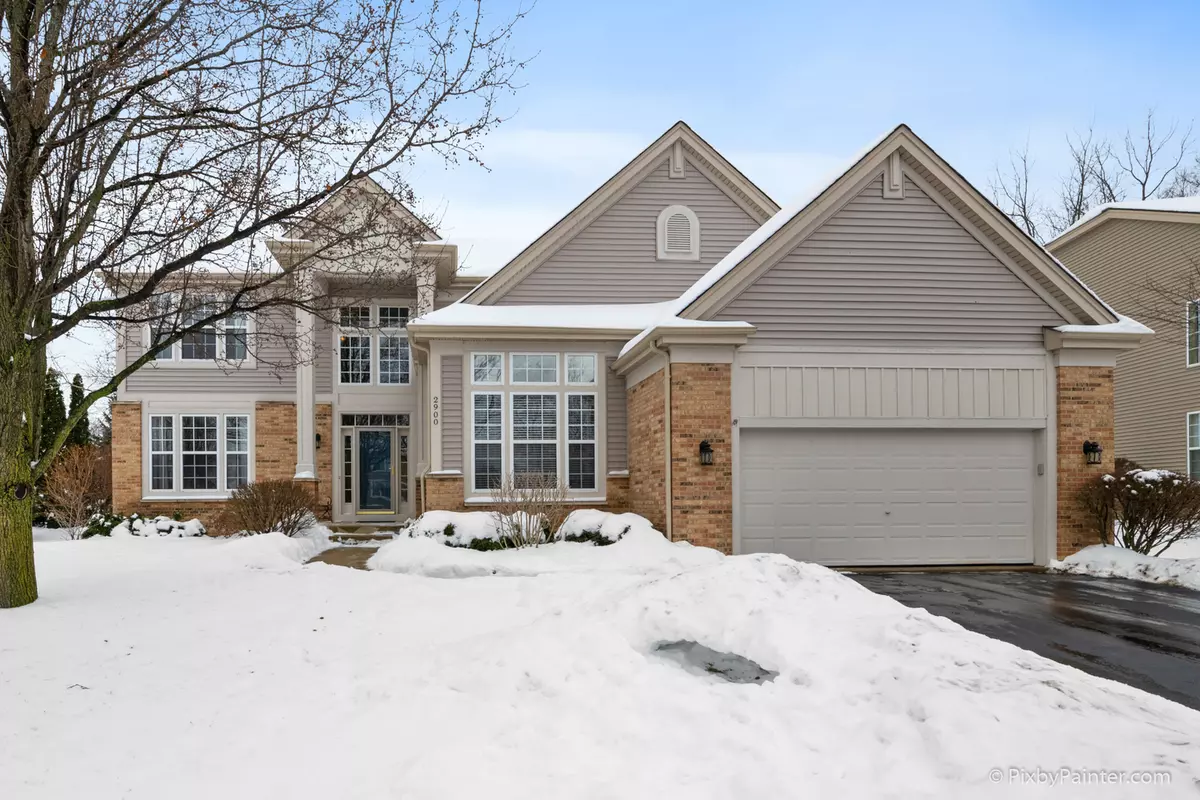$442,000
$443,108
0.3%For more information regarding the value of a property, please contact us for a free consultation.
2900 Andrus Drive West Chicago, IL 60185
4 Beds
2.5 Baths
3,212 SqFt
Key Details
Sold Price $442,000
Property Type Single Family Home
Sub Type Detached Single
Listing Status Sold
Purchase Type For Sale
Square Footage 3,212 sqft
Price per Sqft $137
Subdivision Cornerstone Lakes
MLS Listing ID 10265713
Sold Date 03/29/19
Bedrooms 4
Full Baths 2
Half Baths 1
Year Built 1999
Annual Tax Amount $10,635
Tax Year 2017
Lot Size 0.338 Acres
Lot Dimensions 69X189X112X151
Property Description
~*ST. CHARLES SCHOOLS*~ D#303~ Hapsburg plan w/extended Family Room and larger Mud Room in Cornerstone Lakes on large semi-private homesite. 4 Bedrooms + DEN + 2 Full & 1 Half Bathrooms + Full Finished Deep Pour Basement. 2-story foyer flows to large open floorplan. Recently updated Kitchen w/white cabinets, granite counters, subway tile and NEW SS appliances. Oversized Family Room offers a beautiful fireplace. 1st Fl Den, extended Laundry Room w/wash tub, and Powder Room finish the level. Master Suite w/walk-in closets and separate tub, shower and commode area. 3 more bedrooms + Hall Bath w/separate shower/commode area maximizes usage. HUGE Full Finished Basement w/ 2nd Family, Media and Game Rooms, Bar and 14x11 Storage ROOM, NOT CRAWL! Zoned heating/cooling. Private outdoor space includes professional landscaping and expansive composite deck with built-in hot tub. NEW: (2019) Backsplash; (2018) Roof, 1st Fl Furnace, Kitchen Granite; (2017) Siding, Appliances; (2015) Water Heater.
Location
State IL
County Du Page
Community Sidewalks, Street Lights, Street Paved
Rooms
Basement Full
Interior
Interior Features Bar-Dry, First Floor Laundry
Heating Natural Gas, Forced Air, Zoned
Cooling Central Air, Zoned
Fireplaces Number 2
Fireplaces Type Attached Fireplace Doors/Screen, Gas Log, Gas Starter
Fireplace Y
Appliance Range, Microwave, Dishwasher, Refrigerator, Washer, Dryer, Disposal
Exterior
Exterior Feature Deck, Porch, Hot Tub
Garage Attached
Garage Spaces 2.0
Waterfront false
View Y/N true
Roof Type Asphalt
Building
Lot Description Landscaped, Wooded
Story 2 Stories
Foundation Concrete Perimeter
Sewer Public Sewer
Water Public
New Construction false
Schools
Elementary Schools Norton Creek Elementary School
Middle Schools Wredling Middle School
High Schools St. Charles East High School
School District 303, 303, 303
Others
HOA Fee Include None
Ownership Fee Simple
Special Listing Condition None
Read Less
Want to know what your home might be worth? Contact us for a FREE valuation!

Our team is ready to help you sell your home for the highest possible price ASAP
© 2024 Listings courtesy of MRED as distributed by MLS GRID. All Rights Reserved.
Bought with Joseph Kaforski • @properties






