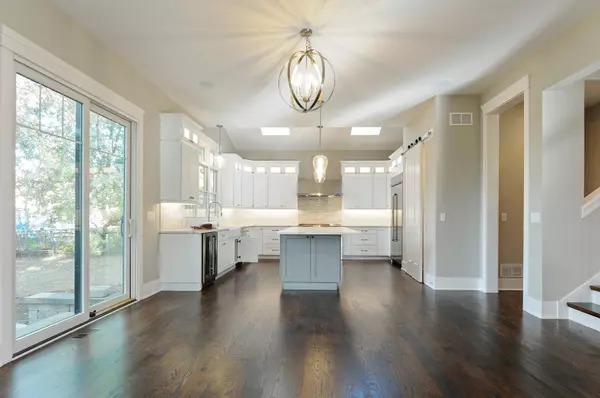$1,130,000
$1,174,500
3.8%For more information regarding the value of a property, please contact us for a free consultation.
425 E Hillside Road Naperville, IL 60540
4 Beds
3.5 Baths
3,705 SqFt
Key Details
Sold Price $1,130,000
Property Type Single Family Home
Sub Type Detached Single
Listing Status Sold
Purchase Type For Sale
Square Footage 3,705 sqft
Price per Sqft $304
Subdivision East Highlands
MLS Listing ID 10266875
Sold Date 09/19/19
Style Traditional
Bedrooms 4
Full Baths 3
Half Baths 1
Year Built 2019
Annual Tax Amount $6,489
Tax Year 2017
Lot Size 9,896 Sqft
Lot Dimensions 67X138X70X131
Property Description
EXTRAORDINARY NEW CONSTRUCTION- EAST HIGHLANDS-SPECTACULAR BACKYARD!!!-READY AUGUST 2019. HOME FEATURES 10FT FIRST FLOOR CEILINGS, 9FT SECOND FLOOR CEILINGS. OPEN FLOOR PLAN. GOURMET KITCHEN WITH QUARTZ COUNTERTOPS & STAINLESS STEEL APPLIANCES. LARGE PANTRY WITH BARN DOORS. SKYLIGHTS & VAULTED CEILINGS. FIRST FLOOR PRIVATE BACK OFFICE. MUDROOM ON FIRST FLOOR. LAUNDRY ROOM ON 2ND FLOOR . RARE OVERSIZED 3 CAR FRONT LOAD GARAGE. STEPS FROM THE RIVERWALK, DOWNTOWN RESTAURANTS & SHOPS. CLOSE TO TRAIN & EXPRESSWAYS. Photos of previously built home with the exact same floor plan.
Location
State IL
County Du Page
Community Sidewalks, Street Lights, Street Paved
Rooms
Basement Full
Interior
Interior Features Vaulted/Cathedral Ceilings, Skylight(s), Hardwood Floors, Second Floor Laundry
Heating Natural Gas, Zoned
Cooling Central Air
Fireplaces Number 1
Fireplaces Type Gas Starter
Fireplace Y
Appliance Double Oven, Microwave, Dishwasher, High End Refrigerator, Freezer, Disposal, Stainless Steel Appliance(s), Built-In Oven, Range Hood
Exterior
Exterior Feature Porch, Brick Paver Patio
Garage Attached
Garage Spaces 3.0
Waterfront false
View Y/N true
Roof Type Asphalt
Building
Lot Description Park Adjacent
Story 2 Stories
Foundation Concrete Perimeter
Sewer Public Sewer
Water Lake Michigan
New Construction true
Schools
Elementary Schools Highlands Elementary School
Middle Schools Kennedy Junior High School
High Schools Naperville Central High School
School District 203, 203, 203
Others
HOA Fee Include None
Ownership Fee Simple
Special Listing Condition None
Read Less
Want to know what your home might be worth? Contact us for a FREE valuation!

Our team is ready to help you sell your home for the highest possible price ASAP
© 2024 Listings courtesy of MRED as distributed by MLS GRID. All Rights Reserved.
Bought with Keith Dickerson • Keller Williams Infinity






