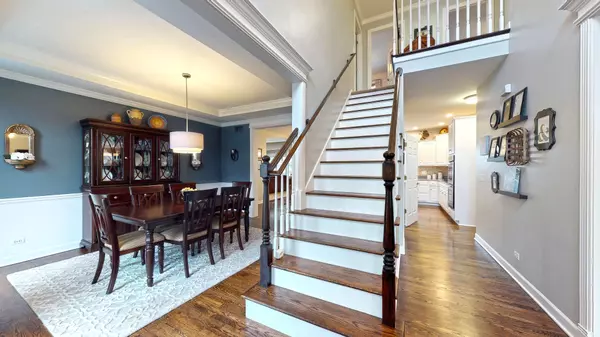$546,500
$560,000
2.4%For more information regarding the value of a property, please contact us for a free consultation.
3527 Redwing Court Naperville, IL 60564
4 Beds
4 Baths
3,250 SqFt
Key Details
Sold Price $546,500
Property Type Single Family Home
Sub Type Detached Single
Listing Status Sold
Purchase Type For Sale
Square Footage 3,250 sqft
Price per Sqft $168
Subdivision Tall Grass
MLS Listing ID 10266135
Sold Date 04/26/19
Style Traditional
Bedrooms 4
Full Baths 4
HOA Fees $56/ann
Year Built 2000
Annual Tax Amount $12,127
Tax Year 2017
Lot Size 0.260 Acres
Lot Dimensions 80X150
Property Description
Beautifully updated home on a private quiet setting. Enjoy the views of the pond from your back deck! Floor Plan has lots of Space for Entertaining and Large Family. Walnut Stained Hardwood Floors throughout with Hardwood Treads & Banister. Enter the Dream Kitchen w Updated White Cabinetry, Stainless Appliances, Granite, Double Oven, Cooktop, Microwave, and Large Pantry. Awesome Family Room w Volume Ceilings, Bay Window and Bookcases flanking Fireplace. First Floor Den adjacent to Full Bath Can be In-Law Arrangement. Huge Master Retreat w Volume Ceiling, Sitting Area, Generous Closet and Recently Remodeled Bath w White Carrara Tile in Shower and Floor. Finished Lookout Basement w Fireplace in Rec Room, Game Area and Wet Bar/Kitchen and Full Bath. Generous Storage Room. Pristine Condition so Just MOVE IN and ENJOY!! Walk To Tall Grass Swim, Tennis, & Clubhouse. Award Winning Dist 204 schools.
Location
State IL
County Will
Community Clubhouse, Pool, Tennis Courts, Sidewalks
Rooms
Basement Full, English
Interior
Interior Features Bar-Wet, Hardwood Floors, In-Law Arrangement, First Floor Laundry, First Floor Full Bath, Built-in Features
Heating Natural Gas, Forced Air
Cooling Central Air
Fireplaces Number 2
Fireplaces Type Gas Log, Gas Starter
Fireplace Y
Appliance Double Oven, Microwave, Dishwasher, Refrigerator, Freezer, Washer, Dryer, Disposal, Stainless Steel Appliance(s)
Exterior
Exterior Feature Deck, Brick Paver Patio, Storms/Screens
Garage Attached
Garage Spaces 3.0
Waterfront true
View Y/N true
Roof Type Asphalt
Building
Lot Description Cul-De-Sac, Landscaped, Pond(s)
Story 2 Stories
Foundation Concrete Perimeter
Sewer Public Sewer, Sewer-Storm
Water Lake Michigan
New Construction false
Schools
Elementary Schools Fry Elementary School
Middle Schools Scullen Middle School
High Schools Waubonsie Valley High School
School District 204, 204, 204
Others
HOA Fee Include Insurance,Clubhouse,Pool,Other
Ownership Fee Simple w/ HO Assn.
Special Listing Condition None
Read Less
Want to know what your home might be worth? Contact us for a FREE valuation!

Our team is ready to help you sell your home for the highest possible price ASAP
© 2024 Listings courtesy of MRED as distributed by MLS GRID. All Rights Reserved.
Bought with Gary Zoet • Baird & Warner






