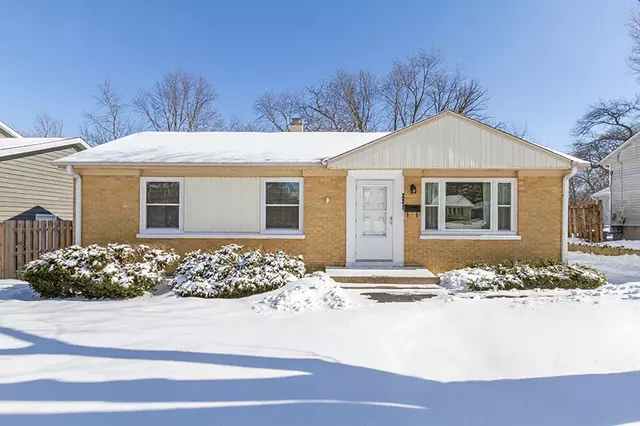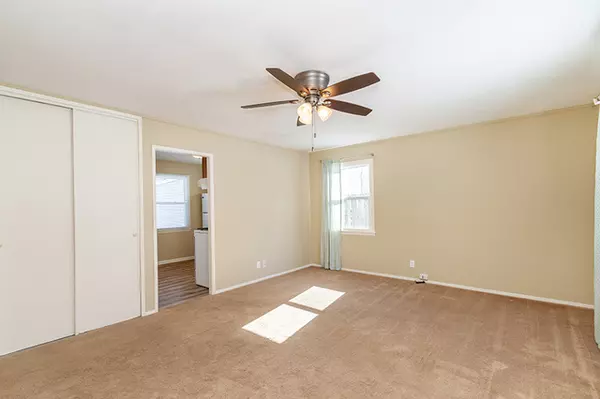$150,000
$155,000
3.2%For more information regarding the value of a property, please contact us for a free consultation.
331 Ridge Avenue Crystal Lake, IL 60014
3 Beds
1 Bath
1,000 SqFt
Key Details
Sold Price $150,000
Property Type Single Family Home
Sub Type Detached Single
Listing Status Sold
Purchase Type For Sale
Square Footage 1,000 sqft
Price per Sqft $150
Subdivision Leonard Heights
MLS Listing ID 10274498
Sold Date 04/03/19
Style Ranch
Bedrooms 3
Full Baths 1
Year Built 1956
Annual Tax Amount $3,473
Tax Year 2017
Lot Size 8,642 Sqft
Lot Dimensions 60 X 140
Property Description
Move Right In! Spacious and Updated Ranch Ready for New Owners in Sought After District 155! Large Living Room Invites You In and Offers the Perfect Space for Gathering! Interior Features Fresh Neutral Paint with White Trim Throughout, Premium Vinyl Plank Flooring, Professionally Cleaned Carpets, and Completely Upgraded Bathroom 2014 ~ Tiled Shower, Updated Vanity, and New Fixtures! Newer Furnace, AC, Water Heater, and Windows 2014! Newer Washer 2015! Eat-in Kitchen Boasts an Abundance of Newer Solid Maple Cabinetry 2014, New Oven 2018, Updated Countertops 2014, Backsplash, and Opens to Dining Room with Door-to-Patio ~ Perfect for Entertaining! 3 Spacious Bedrooms Including Master with Built-in Shelves! 3rd Bedroom Offers Built-in Desk with Shelves ~ Ideal for Home Office or Student! Great Location ~ Walking Distance to Top-Rated Schools and Parks! Close to Shopping, Restaurants, and Transportation with Ease of Access to Hwy 14 & Routes 176, 31 & 47! This One Won't Last!
Location
State IL
County Mc Henry
Community Sidewalks, Street Lights, Street Paved
Rooms
Basement None
Interior
Interior Features First Floor Bedroom, First Floor Laundry, First Floor Full Bath, Built-in Features
Heating Natural Gas, Forced Air
Cooling Central Air
Fireplace N
Appliance Range, Refrigerator, Washer, Dryer, Water Softener Owned
Exterior
Exterior Feature Patio, Storms/Screens
Garage Detached
Garage Spaces 1.0
Waterfront false
View Y/N true
Roof Type Asphalt
Building
Lot Description Wetlands adjacent, Wooded, Mature Trees
Story 1 Story
Foundation Concrete Perimeter
Sewer Public Sewer
Water Public
New Construction false
Schools
Elementary Schools North Elementary School
Middle Schools Hannah Beardsley Middle School
High Schools Prairie Ridge High School
School District 47, 47, 155
Others
HOA Fee Include None
Ownership Fee Simple
Special Listing Condition None
Read Less
Want to know what your home might be worth? Contact us for a FREE valuation!

Our team is ready to help you sell your home for the highest possible price ASAP
© 2024 Listings courtesy of MRED as distributed by MLS GRID. All Rights Reserved.
Bought with CENTURY 21 New Heritage West






