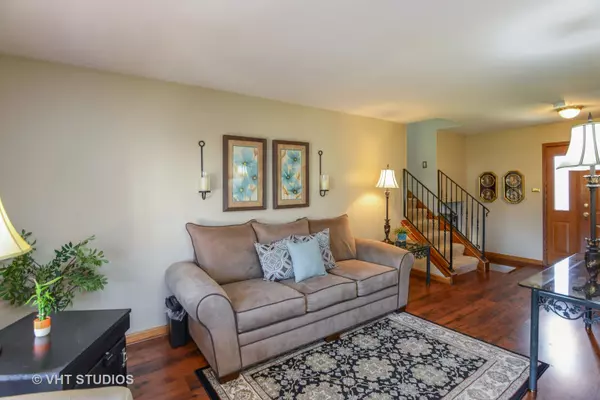$240,000
$239,900
For more information regarding the value of a property, please contact us for a free consultation.
20721 S Acorn Ridge Drive Frankfort, IL 60423
3 Beds
1.5 Baths
1,875 SqFt
Key Details
Sold Price $240,000
Property Type Single Family Home
Sub Type Detached Single
Listing Status Sold
Purchase Type For Sale
Square Footage 1,875 sqft
Price per Sqft $128
Subdivision Frankfort Square
MLS Listing ID 10274532
Sold Date 03/25/19
Style Tri-Level
Bedrooms 3
Full Baths 1
Half Baths 1
Year Built 1978
Annual Tax Amount $5,091
Tax Year 2017
Lot Size 10,890 Sqft
Lot Dimensions 10,773
Property Description
3 BEDROOMS AND 1 1/2 BATHS IN FRANKFORT SQUARE!!! BEAUTIFULLY UPDATED & METICULOUSLY KEPT, THE ORIGINAL OWNERS HAVE TAKEN GREAT PRIDE IN THIS FRANKFORT HOME. BOASTING OVER 1,900 SQ FT LIVING SPACE IN ALL. THIS EXPANDED VERSION OF THE ORIGINAL LEXINGTON DESIGN IS ONE OF A KIND. THE HOME OFFERS A BRIGHT OPEN FLOOR PLAN, COMPLETE WITH KITCHEN REMODEL IN 2016. SS APPLIANCES, HUGE PANTRY, NEW COUNTERS, WOOD LAMINATE FLOORING THROUGHOUT AND AN EAT-IN KITCHEN AREA PERFECT FOR ANY BIG OCCASIONS OR A SIMPLE FAMILY DINNER. FEATURING AN OFFICE/MUD ROOM NEAR THE SIDE ENTRANCE ON LOWER LEVEL. A GORGEOUS EXTRA LARGE FAMILY ROOM WITH WALK-OUT ACCESS TO THE BACK DECK & PERFECTLY MANICURED LANDSCAPING, AN OASIS FOR A RELAXING DAY OUTSIDE. EXPANSIVE SUPER CLEAN CRAWL SPACE FOR STORAGE & 2 1/2+ CAR DETACHED HEATED GARAGE WITH WORK BENCH & SHELVING. WASHER & DRYER 2017. AWARD WINNING SCHOOLS!! WALKING DISTANCE TO ELEMENTARY. CLOSE TO EVERYTHING! FEEL THE POSITIVE ENERGY OF THIS HOME AS SOON AS U WALK IN.
Location
State IL
County Will
Community Sidewalks, Street Lights
Rooms
Basement None
Interior
Interior Features Wood Laminate Floors
Heating Natural Gas, Electric
Cooling Central Air
Fireplace N
Appliance Range, Microwave, Dishwasher, Washer, Dryer, Disposal, Stainless Steel Appliance(s)
Exterior
Exterior Feature Deck, Patio, Porch, Storms/Screens
Garage Detached
Garage Spaces 2.5
Waterfront false
View Y/N true
Roof Type Asphalt
Building
Lot Description Landscaped, Mature Trees
Story Split Level
Sewer Public Sewer
Water Public
New Construction false
Schools
Elementary Schools Indian Trail Elementary School
Middle Schools Summit Hill Junior High School
High Schools Lincoln-Way East High School
School District 161, 161, 210
Others
HOA Fee Include None
Ownership Fee Simple
Special Listing Condition None
Read Less
Want to know what your home might be worth? Contact us for a FREE valuation!

Our team is ready to help you sell your home for the highest possible price ASAP
© 2024 Listings courtesy of MRED as distributed by MLS GRID. All Rights Reserved.
Bought with Classic Realty Group, Inc.






