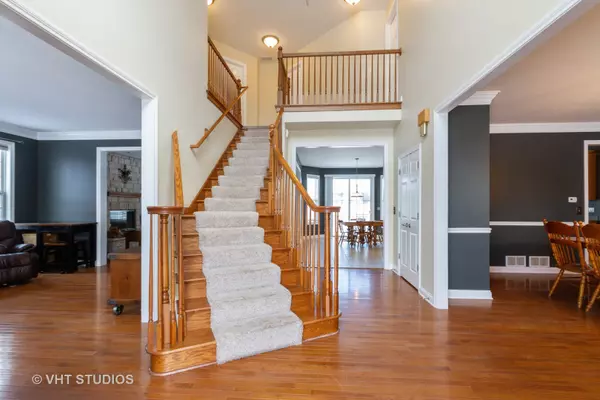$349,200
$359,000
2.7%For more information regarding the value of a property, please contact us for a free consultation.
8773 Country Shire Lane Spring Grove, IL 60081
4 Beds
2.5 Baths
3,000 SqFt
Key Details
Sold Price $349,200
Property Type Single Family Home
Sub Type Detached Single
Listing Status Sold
Purchase Type For Sale
Square Footage 3,000 sqft
Price per Sqft $116
Subdivision Sundial Farms
MLS Listing ID 10273943
Sold Date 05/07/19
Style Traditional
Bedrooms 4
Full Baths 2
Half Baths 1
Year Built 2005
Annual Tax Amount $10,246
Tax Year 2017
Lot Size 1.070 Acres
Lot Dimensions 141X368X100X427
Property Description
WOW! Fabulous custom built home w huge yard & AMAZING VIEWS! Over 3000 sq ft plus a Full Walkout Lower Level. Perfect for possible IN-Law or Theater Rm whatever, has stubbed in Bath & Fireplace. Gorgeous interior, hardwood floors, formal dining rm & Living Rm, Open Family Rm Kitchen area perfect for entertaining large parties. Gourmet Kitchen w/42" Maple Cabs, Corian & SS appls, Island & Huge Pantry. Custom window treatments, Enourmous Master Suite w luxury bath & Huge walk in Closet. 3 car attached garage, large concrete drive, situated on over 1 acre & close to Chain O Lks Park, Superior Value in Exclusive Sundial. Easy to show come see for yourself!
Location
State IL
County Mc Henry
Community Horse-Riding Trails, Street Lights, Street Paved
Rooms
Basement Full, Walkout
Interior
Interior Features Hardwood Floors, First Floor Laundry
Heating Natural Gas, Forced Air
Cooling Central Air
Fireplaces Number 2
Fireplaces Type Wood Burning, Attached Fireplace Doors/Screen, Gas Starter
Fireplace Y
Appliance Range, Microwave, Dishwasher, Refrigerator, Washer, Dryer, Stainless Steel Appliance(s)
Exterior
Exterior Feature Deck, Patio
Garage Attached
Garage Spaces 3.0
Waterfront false
View Y/N true
Roof Type Shake
Building
Lot Description Landscaped
Story 2 Stories
Foundation Concrete Perimeter
Sewer Septic-Private
Water Private Well
New Construction false
Schools
Elementary Schools Spring Grove Elementary School
Middle Schools Nippersink Middle School
High Schools Richmond-Burton Community High S
School District 2, 2, 157
Others
HOA Fee Include None
Ownership Fee Simple
Special Listing Condition None
Read Less
Want to know what your home might be worth? Contact us for a FREE valuation!

Our team is ready to help you sell your home for the highest possible price ASAP
© 2024 Listings courtesy of MRED as distributed by MLS GRID. All Rights Reserved.
Bought with Amber Cawley • Coldwell Banker Residential Brokerage






