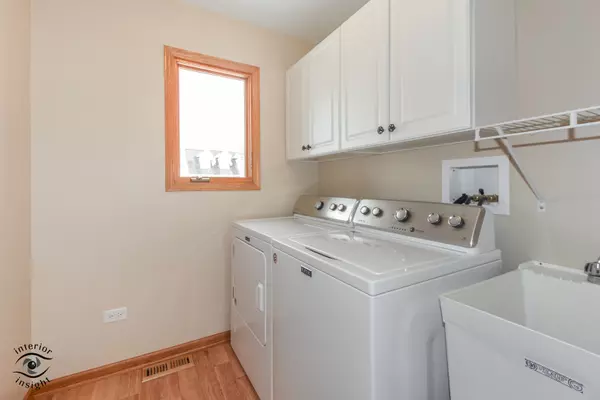$264,000
$269,900
2.2%For more information regarding the value of a property, please contact us for a free consultation.
1122 Cougar Run Manteno, IL 60950
4 Beds
2.5 Baths
2,330 SqFt
Key Details
Sold Price $264,000
Property Type Single Family Home
Sub Type Detached Single
Listing Status Sold
Purchase Type For Sale
Square Footage 2,330 sqft
Price per Sqft $113
MLS Listing ID 10277844
Sold Date 04/30/19
Bedrooms 4
Full Baths 2
Half Baths 1
Year Built 2003
Annual Tax Amount $7,925
Tax Year 2017
Lot Dimensions 131X85X130X85
Property Description
Meticulously Maintained 2 Story Home with Finished Basement! Roof 2008-Water Heater 2015-Kitchen Features Beautiful Cabinetry with Ample Space & Breakfast Island-Gorgeous Backyard with 24 Ft Heated Pool with Deck, Shed, Professional Landscaping and Patio-Master Suite with Cathedral Ceiling, New Vanity, Whirlpool Tub & 2 Closets-Basement with Large Rec Room and Tons of Storage-Family Room Open to Kitchen with Built In Shelving and Gas Fireplace-Most Rooms Freshly Painted-2400 Sq Ft of Move-In Ready Home-Call Today for Private Showing!
Location
State IL
County Kankakee
Community Sidewalks, Street Lights, Street Paved
Zoning SINGL
Rooms
Basement Full
Interior
Interior Features Wood Laminate Floors, First Floor Laundry, Built-in Features, Walk-In Closet(s)
Heating Natural Gas
Cooling Central Air
Fireplaces Number 1
Fireplace Y
Appliance Double Oven, Microwave, Dishwasher, Refrigerator
Exterior
Exterior Feature Deck, Porch, Above Ground Pool, Storms/Screens
Garage Attached
Garage Spaces 2.5
Pool above ground pool
Waterfront false
View Y/N true
Building
Story 2 Stories
Sewer Public Sewer
Water Public
New Construction false
Schools
School District 5, 5, 5
Others
HOA Fee Include None
Ownership Fee Simple
Special Listing Condition None
Read Less
Want to know what your home might be worth? Contact us for a FREE valuation!

Our team is ready to help you sell your home for the highest possible price ASAP
© 2024 Listings courtesy of MRED as distributed by MLS GRID. All Rights Reserved.
Bought with Gina LaMore • LaMore Realty






