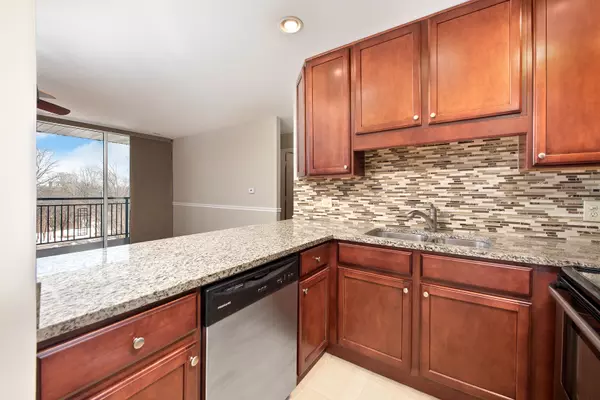$125,000
$129,000
3.1%For more information regarding the value of a property, please contact us for a free consultation.
6020 Oakwood Drive #2F Lisle, IL 60532
1 Bed
1 Bath
Key Details
Sold Price $125,000
Property Type Condo
Sub Type Condo
Listing Status Sold
Purchase Type For Sale
Subdivision Four Lakes
MLS Listing ID 10278094
Sold Date 03/29/19
Bedrooms 1
Full Baths 1
HOA Fees $212/mo
Year Built 1972
Annual Tax Amount $2,166
Tax Year 2017
Lot Dimensions COMMON
Property Description
Beautifully updated condo in Four Lakes*Overlooking mature tree's and green space* Gourmet kitchen features 42"cabinets,stainless steel appliance package,granite counter tops and breakfast bar*Open and bright living room and dining room with wood laminate flooring, wood burning fireplace, wall of windows with sliding glass door to large private balcony with a gorgeous view of wooded area* Freshly professionally painted through-out* Nice crown molding through-out* Updated bath with furniture style vanity and mirror*In unit laundry* Master bedroom with wood laminate flooring, crown molding, deep closet and sliding door to large private balcony*Elevator building* Close parking spot A-33* Plenty of visitor parking*Updated building and foyer* Resort living, beautiful wooded walkways, paddle boats, ski hill, club house, exercise room, pool, restaurant/pub*Close to I355, route 53,Seven Bridges golf and much more* Show this one first your buyers will not be disappointed*
Location
State IL
County Du Page
Rooms
Basement None
Interior
Interior Features Elevator, Wood Laminate Floors, Laundry Hook-Up in Unit
Heating Natural Gas
Cooling Central Air
Fireplaces Number 1
Fireplaces Type Wood Burning
Fireplace Y
Appliance Range, Microwave, Dishwasher, Refrigerator, Disposal
Exterior
Exterior Feature Balcony
Community Features Elevator(s), Security Door Lock(s)
Waterfront false
View Y/N true
Roof Type Asphalt
Building
Lot Description Common Grounds, Wooded, Mature Trees
Foundation Concrete Perimeter
Sewer Public Sewer
Water Public
New Construction false
Schools
Elementary Schools Goodrich Elementary School
High Schools South High School
School District 68, 68, 99
Others
Pets Allowed Cats OK, Dogs OK
HOA Fee Include Water,Parking,Insurance,Exercise Facilities,Pool,Exterior Maintenance,Lawn Care,Snow Removal
Ownership Fee Simple w/ HO Assn.
Special Listing Condition None
Read Less
Want to know what your home might be worth? Contact us for a FREE valuation!

Our team is ready to help you sell your home for the highest possible price ASAP
© 2024 Listings courtesy of MRED as distributed by MLS GRID. All Rights Reserved.
Bought with Keller Williams Infinity






